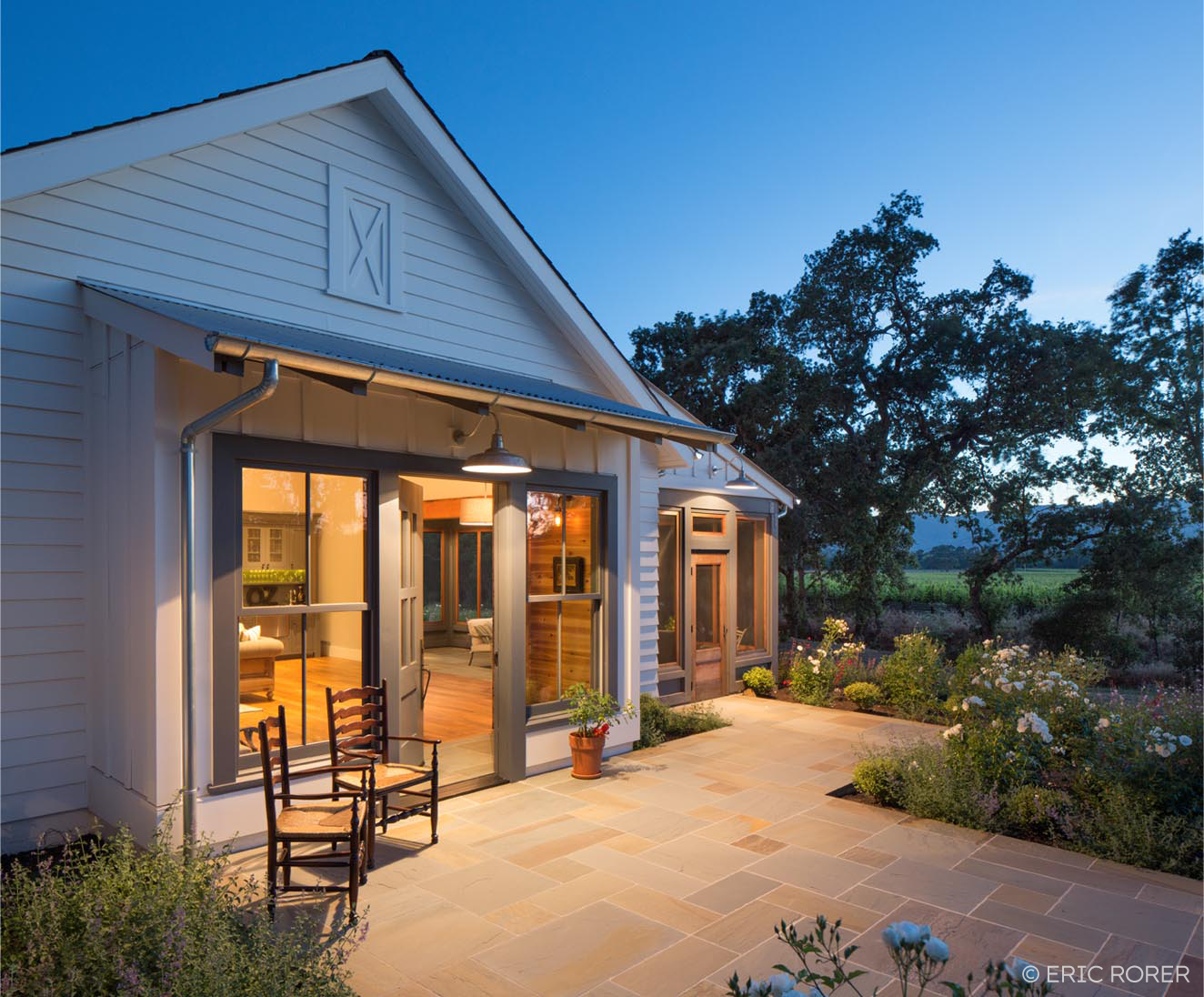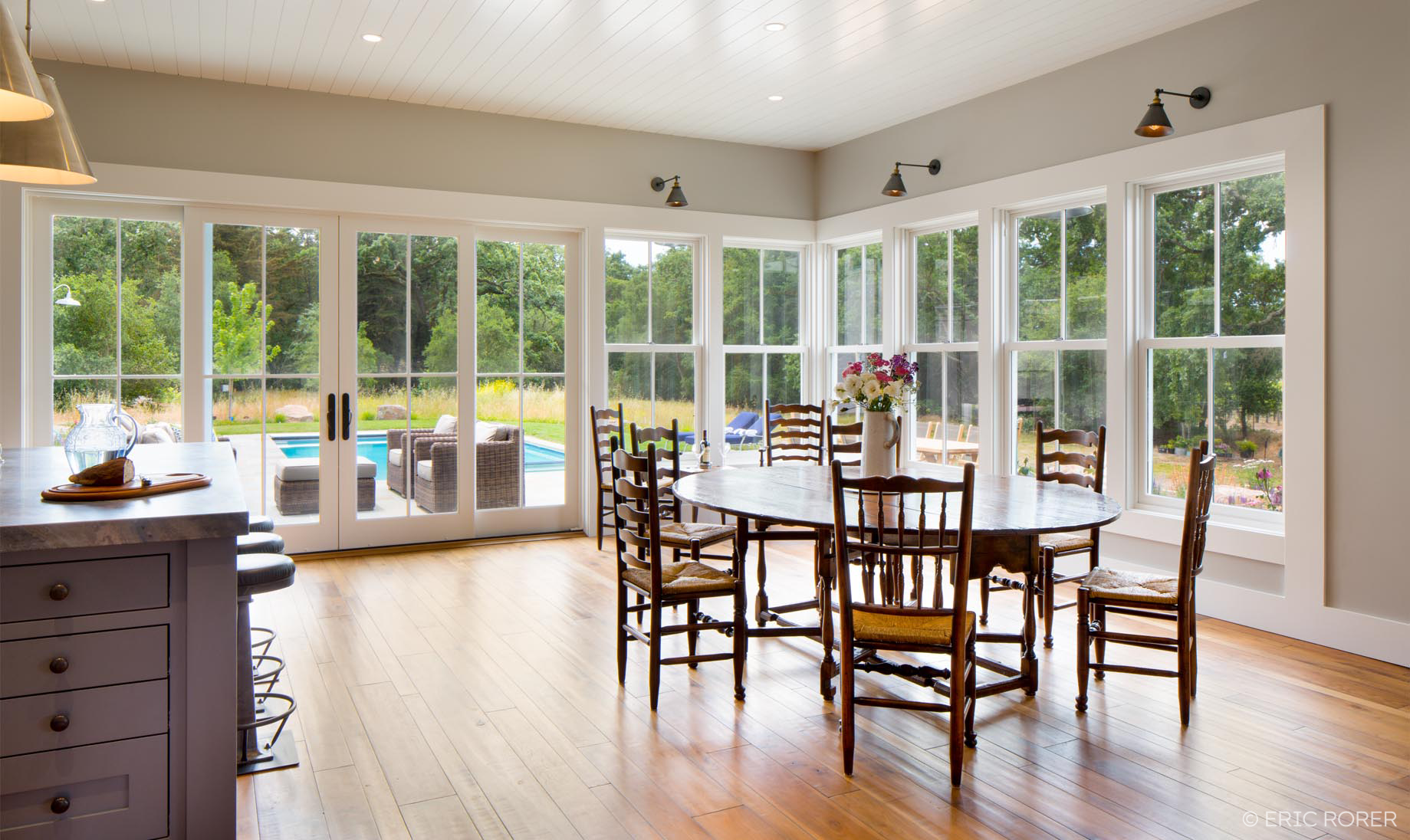NAPA VALLEY FARMHOUSE
Situated along a quiet creek in the Stag’s Leap appellation of Napa Valley, this residence was conceived as both a tranquil retirement home for a couple leaving city life and a gathering place for their growing extended family. Thoughtfully oriented to maximize solar exposure and take advantage of sweeping views, the home’s screened porch and swimming pool open westward toward the vineyards and evening sunsets.
The public areas of the house are spatially distinct, yet connected by generously scaled doorways framed with reused heavy timbers that maintain visual continuity. Expansive double-hung windows and soaring ceilings dissolve the boundaries between inside and out, allowing natural light to flood the interior throughout the day.
Designed in full compliance with California’s rigorous Wildland-Urban Interface (WUI) codes, the home’s resilient materials and fire-conscious landscaping protected it when wildfires swept through the region—stopping just at the property’s edge. The exterior features cementitious “wood” siding, fire-rated windows and doors, and entirely fire-resistant finishes and plantings.
Completion Date: 2014
Architect: Caitlin Lempres Brostrom, First Bay Architecture
Builder: Annadel Construction, Santa Rosa
Landscape Design:[Information not provided]


















