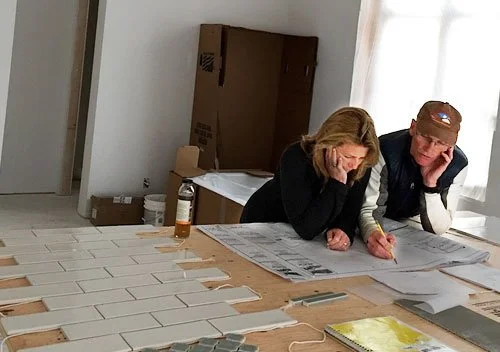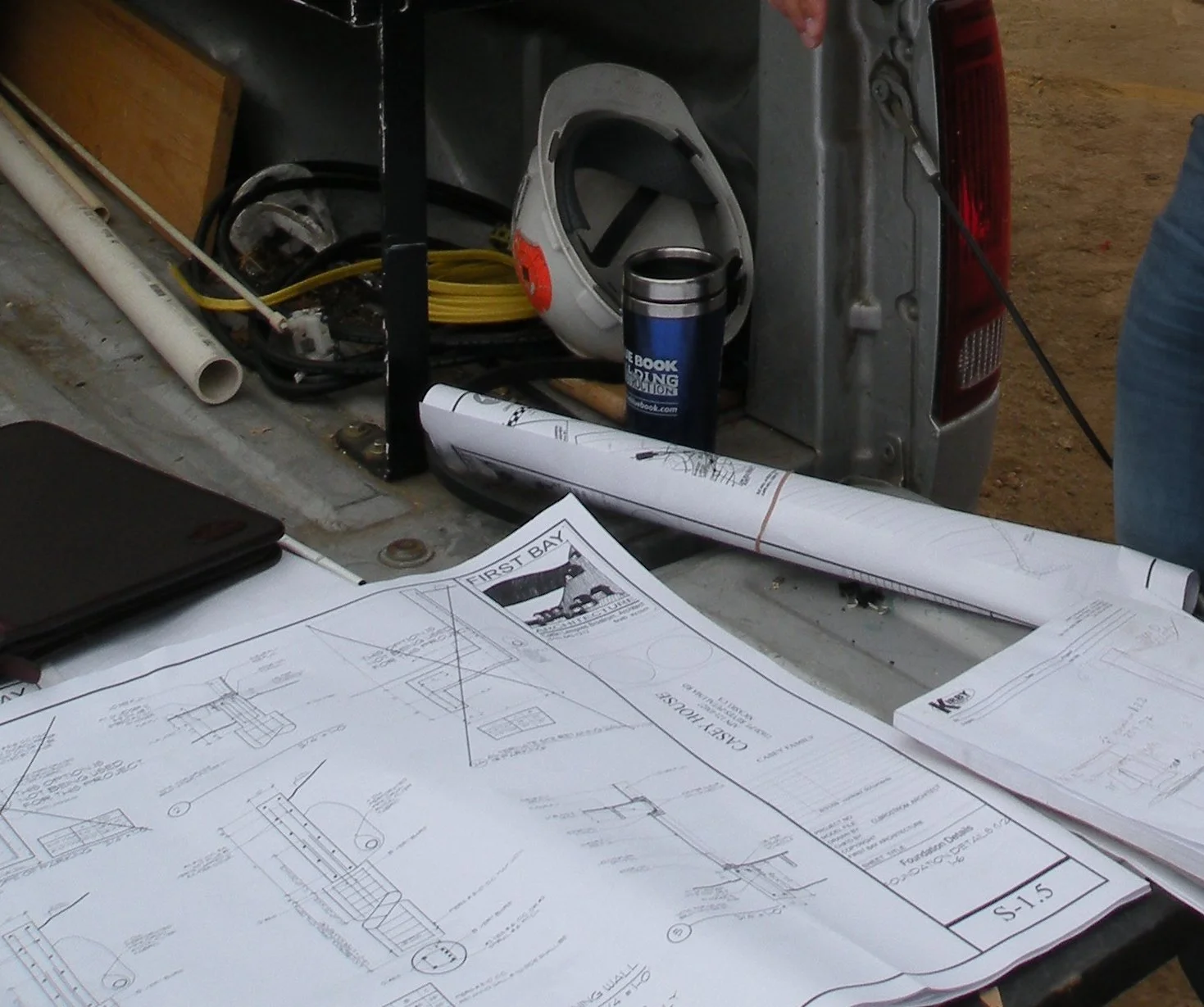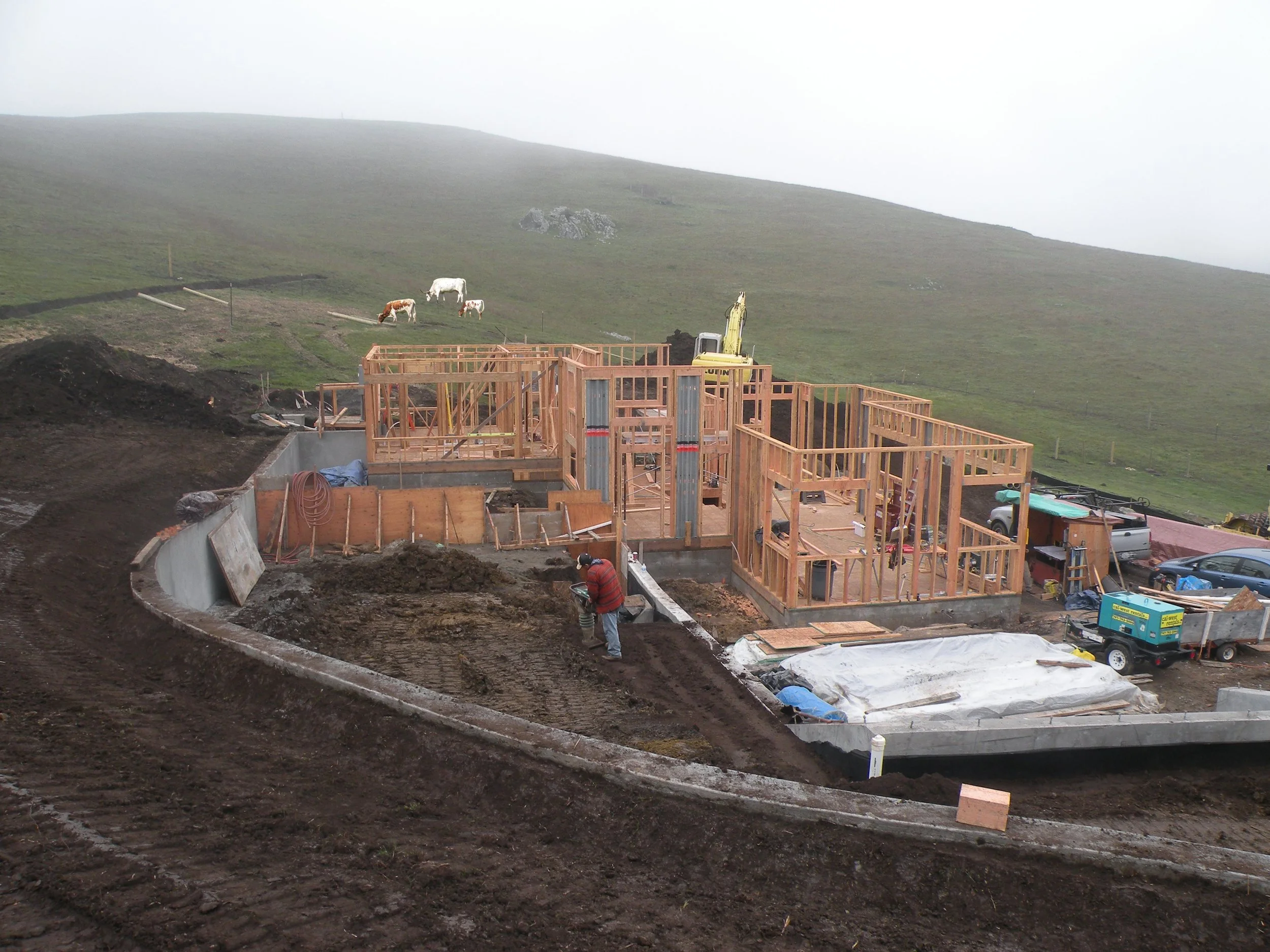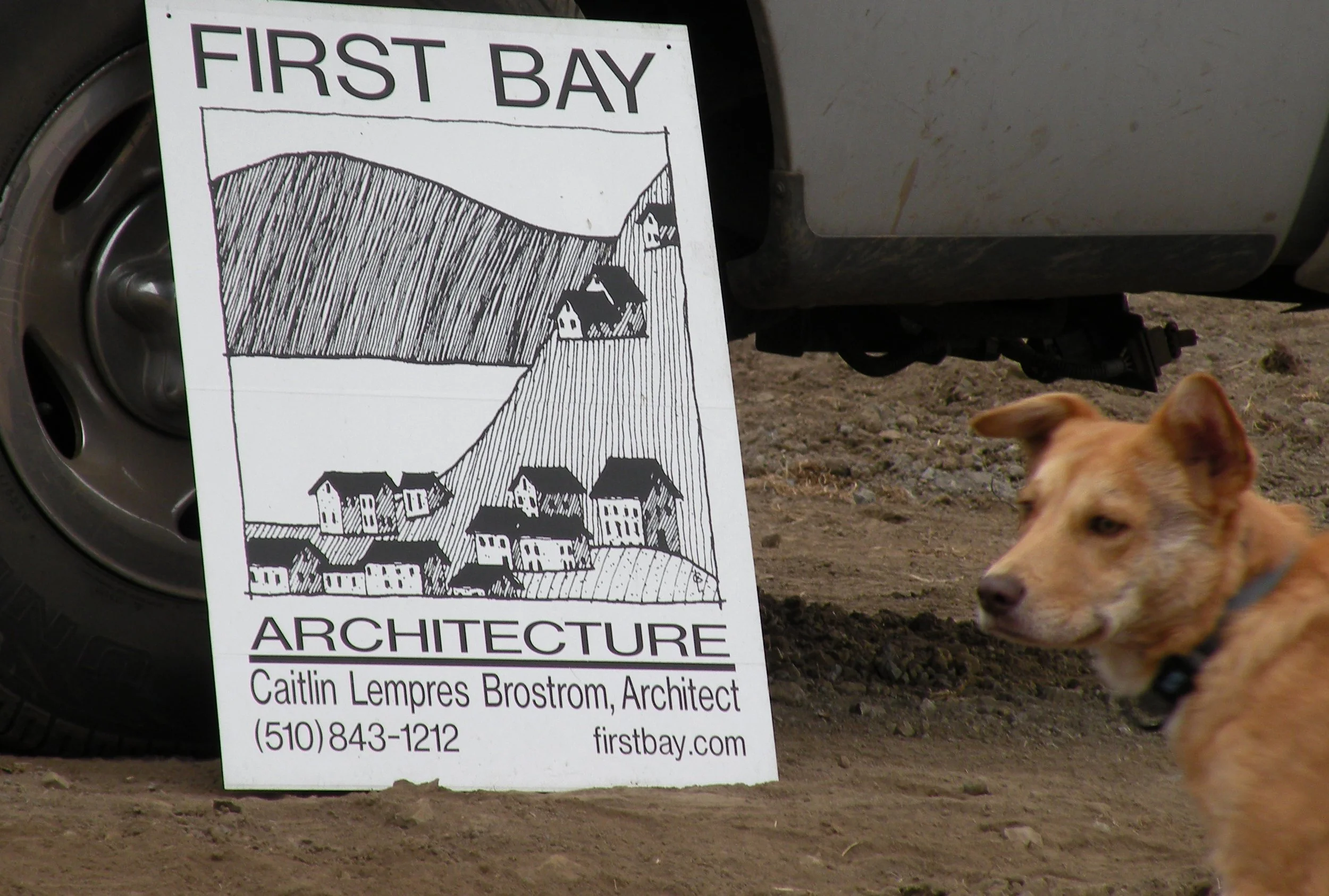PROCESS
WHAT TO BUILD
Known as the Programming phase, this time is foundational to the success of your project. During this stage, we work together to define the essential requirements for your building, including the number and type of rooms, the intended use of the structure, the users and how they’ll interact with the space, and how these align with your budget.
At this point, it’s important to be open to a variety of design ideas. We encourage you to clearly communicate your vision for the space—how you want it to look, feel, and function. We’ll ask detailed questions to ensure we fully understand your needs and priorities. This helps us assess whether your expectations are realistic in terms of both the design and the budget. Based on our experience, we may suggest adjustments to align your vision with the practicalities and costs of the project.
Once we’ve gathered all the information, we will deliver a formal project scope document, which serves as a roadmap for the next steps. During this phase, we also document existing site conditions (as built drawings are an additional service), which could include an engineers topographic survey and, in some cases, geotechnical soils testing (standard for large remodels and new builds).
This phase typically represents about 5% of the total time allocated for basic architectural services.
SCHEMATICS
The Schematic Design phase takes the initial concepts from the Programming phase and brings them into more tangible visualizations. Here, we develop a series of sketches and diagrams that explore the layout of the rooms and the relationship of the building to the site. Depending on your preferences, we may also provide 3D models (digital or physical) to help you visualize the space more clearly.
It’s important to note that these sketches are not final construction documents. They are conceptual tools intended to help us explore different options and gather your feedback. The goal is to narrow down a design direction that feels right for you, while also staying within budgetary constraints.
At this stage, we also provide an initial construction cost estimate. Keep in mind, this estimate is general and subject to change due to factors like market fluctuations, material availability, or unexpected site challenges. We recommend including a 20% contingency in your budget to cover these potential variables.
Once you’ve had time to review and refine the schematic design, we will ask for your formal approval to proceed to the next phase. The Programming and Schematic Design phases together account for approximately 15% of the total architectural service time.
DESIGN DEVELOPMENT
Design Development is the phase where we take the schematic design and refine it into a more detailed and fully realized set of plans. Floor plans become more accurate, and the layout of spaces is fine-tuned to ensure that everything fits well and functions properly. During this stage, we also begin to select the materials and finishes, which will be integral to the final look and feel of the space.
In addition to refining the architectural design, we will consult with a structural engineer during this phase, especially for more complex projects. The engineer’s final input typically represents 1-3% of the overall construction cost, with remodels often requiring a higher percentage.
As you review the evolving plans, we’ll encourage you to think about the functionality of the space. Do the traffic patterns make sense? Does the layout support the intended function of each room? Are you satisfied with the selected materials and finishes?
This phase is also when we recommend starting the planning and zoning approval process, as these can take time to secure and may involve additional steps depending on the project’s location.
Design Development usually accounts for 20% of the total basic architectural service time.
During the Construction Documents phase, we prepare a complete and detailed set of architectural drawings, specifications, and other documentation needed to guide the contractor during construction. These documents are critical, as they will be used to obtain bids from contractors and form the legal basis for the construction contract.
In addition to the architectural plans, this phase typically involves coordination with at least a structural engineer (potentially civil and mechanical as well), who will provide their own drawings and specifications. In rural locations, there may well be septic and well engineers involved as well. For energy efficiency and code compliance, we also complete a Title 24 energy analysis to ensure the design meets state and local energy code requirements.
Once the construction documents are finished, you will be ready to hire a contractor and begin preparing for the build. This phase is the most time-intensive and accounts for 40% of the total architectural service time.
CONSTRUCTION DOCUMENTS
CHOOSING A BUILDER
Selecting the right contractor is an essential step in the success of your project. If you don’t already have a preferred contractor, we can assist by recommending builders we’ve worked with successfully in the past. Alternatively, if you have a contractor in mind, you may choose to send them the construction documents directly and negotiate pricing.
Another option is to solicit bids from multiple contractors. We can help prepare the necessary bidding documents, including the construction drawings and specifications, invitations to bid, and bidding instructions. These documents will be sent to selected comparable contractors, who will respond with cost proposals. Once we receive the bids, we will provide a comparative analysis to assist in your selection of the best contractor and and to proceed with the contract negotiations.
This phase typically represents 5% of the total basic architectural service time.
CONSTRUCTION
The Construction phase is when your project transitions from plans and ideas into a built reality. During this phase, our involvement continues through construction observation, which includes making periodic site visits to observe progress and compliance with the design intent, reviewing contractor payment applications, and addressing any issues that undoubtedly arise during construction.
While we are involved in monitoring progress and resolving challenges, it’s important to remember that the contractor is solely responsible for the methods, scheduling, and supervision of the actual construction work.
The Construction phase generally accounts for 15% of the total basic architectural service time.
Building new spaces or remodeling an existing one involves making many decisions, both big and small. Our goal is to help simplify the process by guiding you through the decisions and introducing design solutions you may not have considered. The final result should be a space that is not only functional and aesthetically pleasing but that also meets your long-term needs. We are excited about the potential opportunity to bring your wishes to life and to create a space that meets your needs, exceeds your expectations, and stands the test of time.







