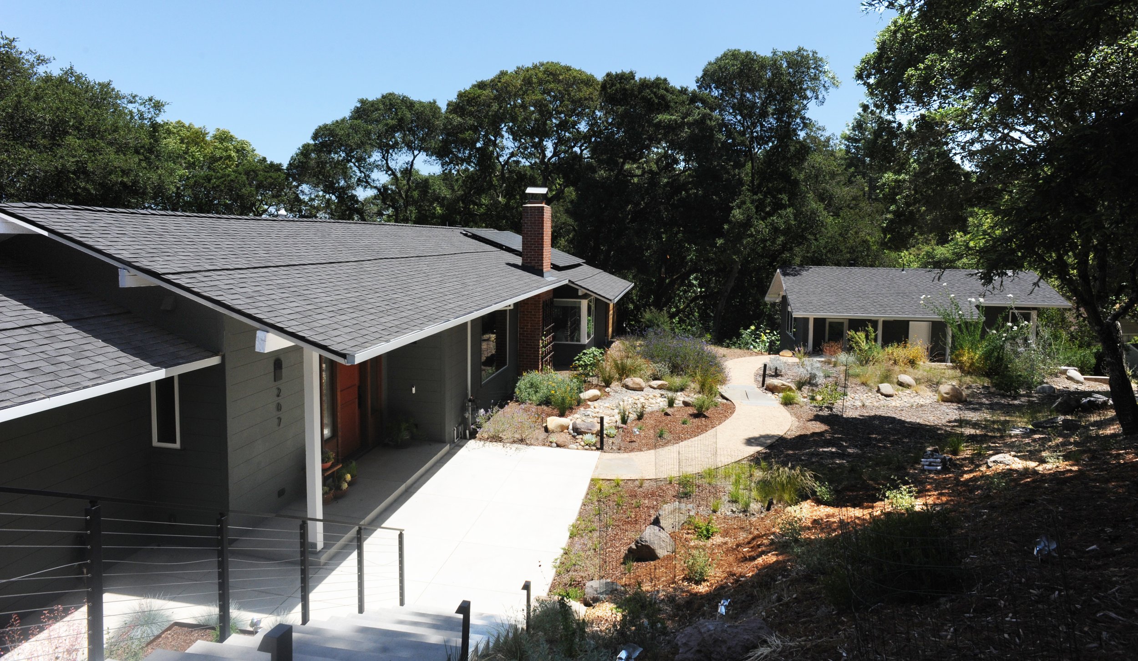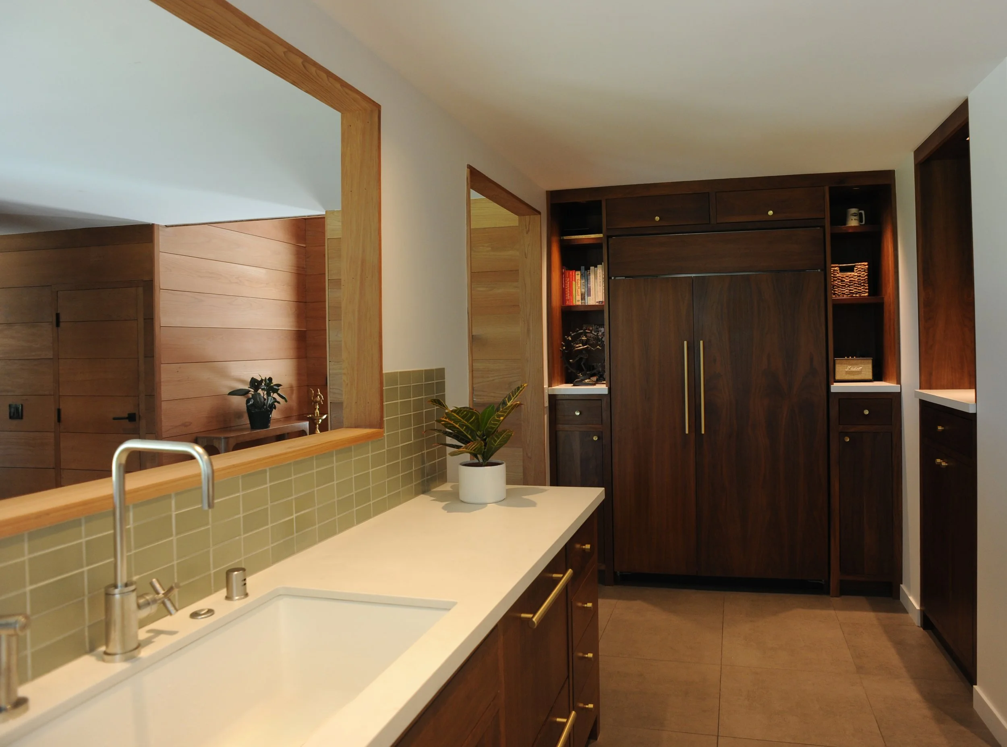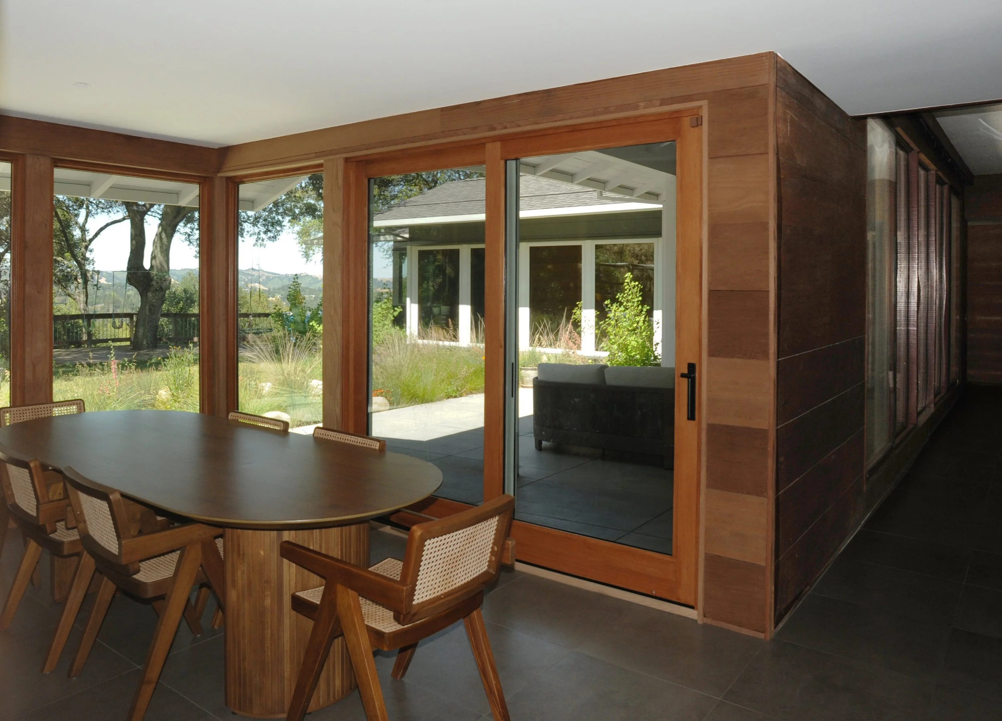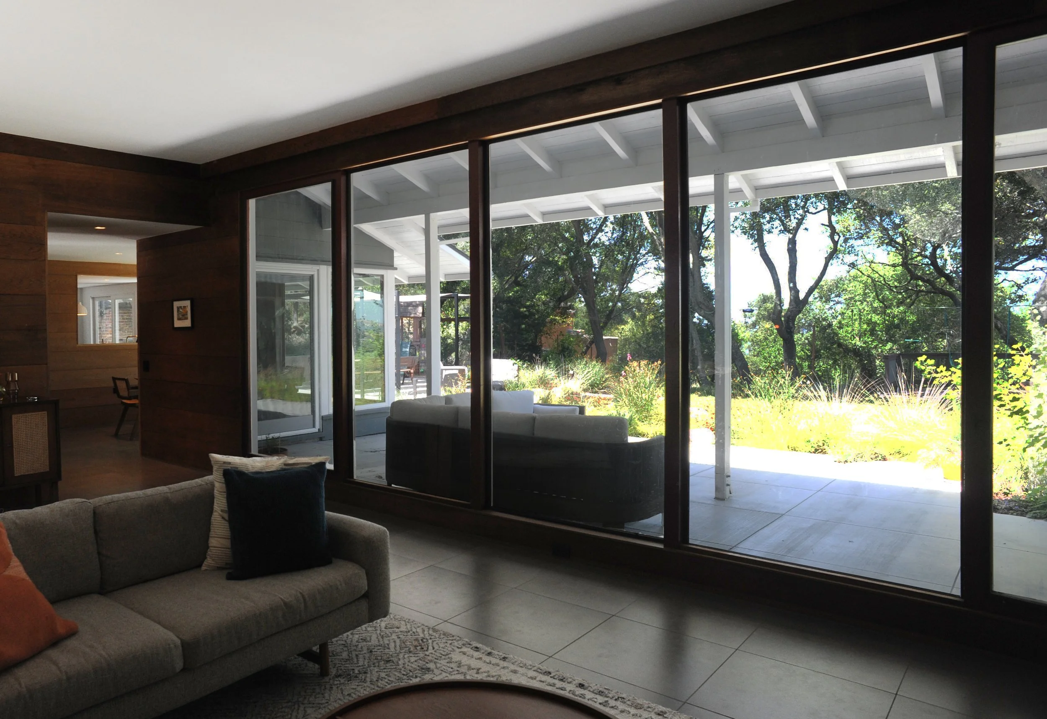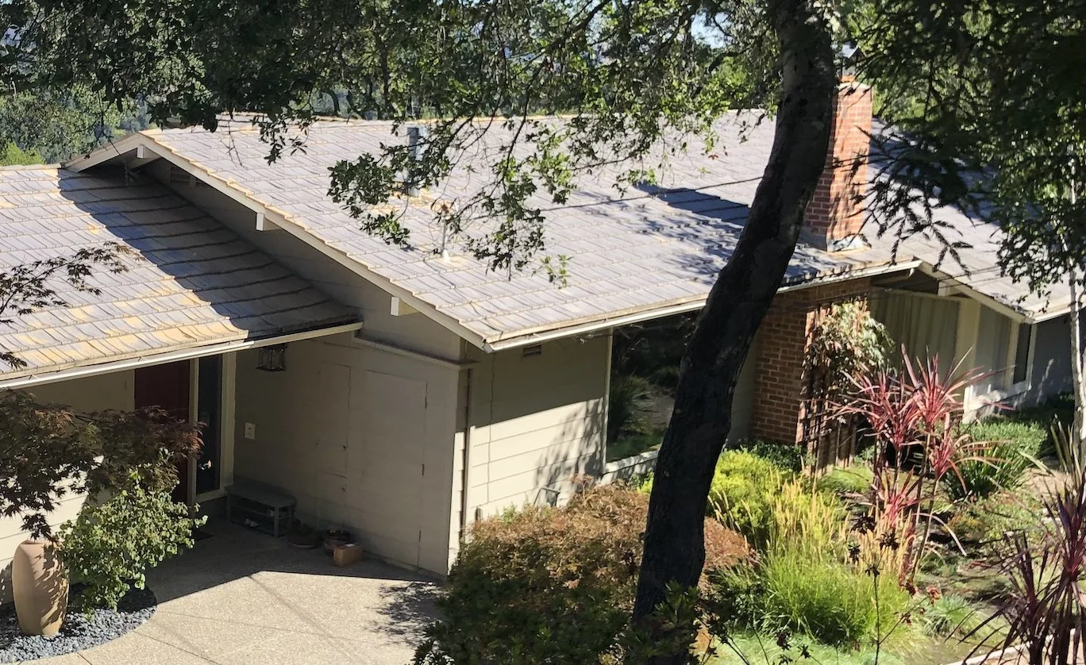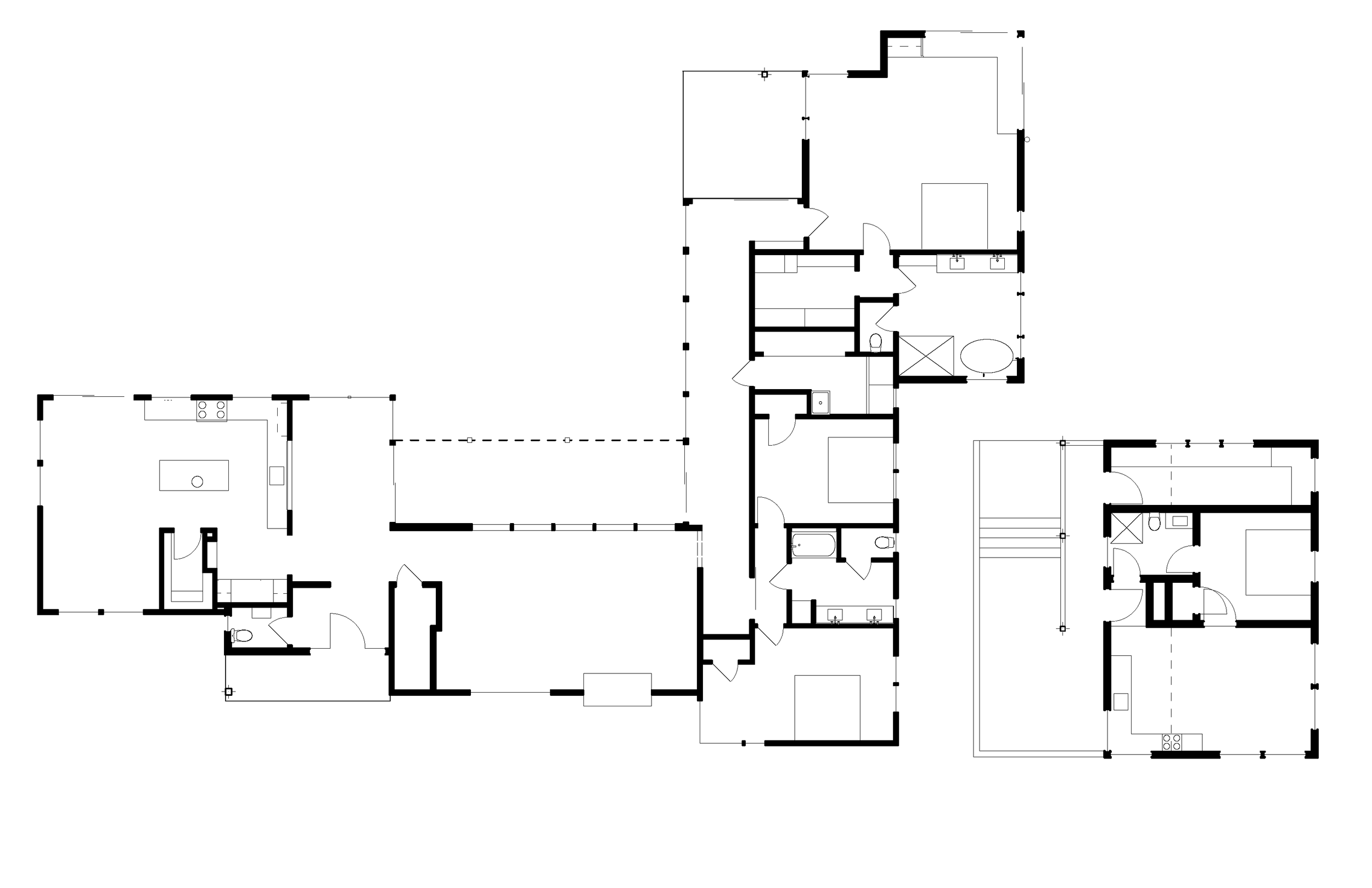WILLIAM WURSTER CALIFORNIA MODERN REBUILD AND ADDITION
In 1950, Theodor Bernardi, working under architect William Wurster, first designed this home. Nestled atop a ridge among a grove of oak trees, the house offers sweeping northern views toward Mount Diablo. Designed and built as a modest structure, the main body of the home included a small kitchen, a combined living and dining area, an outdoor living porch, a bathroom, and a bedroom. A side wing, connected by a shaded walkway, was framed but left unfinished, intended for future use as additional sleeping quarters. Over time, the walkway was enclosed and a series of poorly constructed additions were made to enlarge the kitchen and bedrooms.
In 2019, a careful and comprehensive restoration began. While much of the house had been reduced to bare studs and beams, the original redwood-paneled living room remained intact and untouched. A new primary bedroom suite, entry and an ADU with a separate office were also added. All work was meticulously planned to avoid disturbing the protected live oak trees and to address significant surface groundwater runoff that occurs across the site during winter months.
The home was updated to meet California’s strict Wildland-Urban Interface fire codes. This included replacing the original wood ship-lap siding with cementitious nickel-gap panels and upgrading all windows to meet current fire and energy standards—while preserving many of the original design details. Fire-rated roofing, sprinkler systems, and plantings were also installed.
Inspired by the original redwood panels in the living room, the adjacent dining and gallery spaces were finished in similar materials, creating a unified aesthetic. At night, these spaces glow with warm light, a design approach extended to the new entry as well.
The overall addition was modest, designed to create a formal entry, a new primary bedroom with an expansive sitting bay, and a new porch at the end of the gallery to further connect the interior spaces with the surrounding landscape. The ADU settles into the hillside and with time, will be screened by mature planting.
Architect: Caitlin Lempres Brostrom, First Bay Architecture
Completion Year: 2023
Location: Orinda, CA

