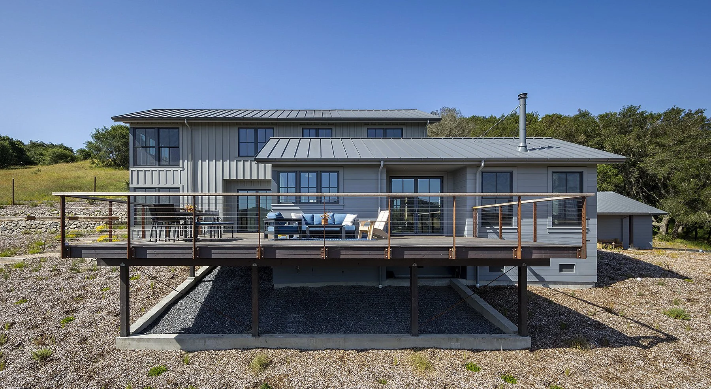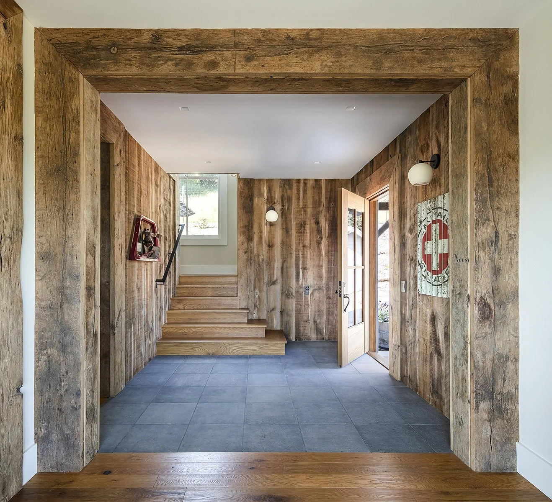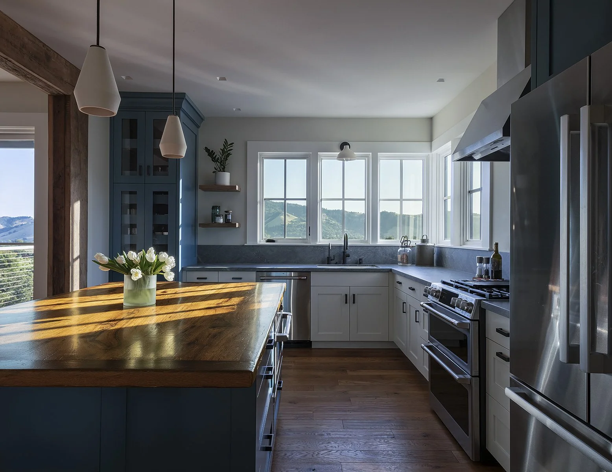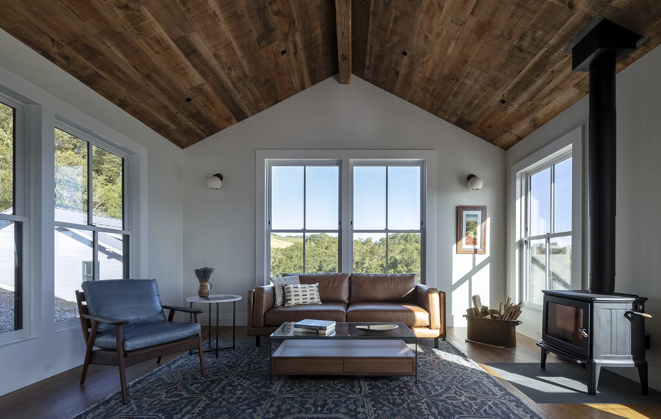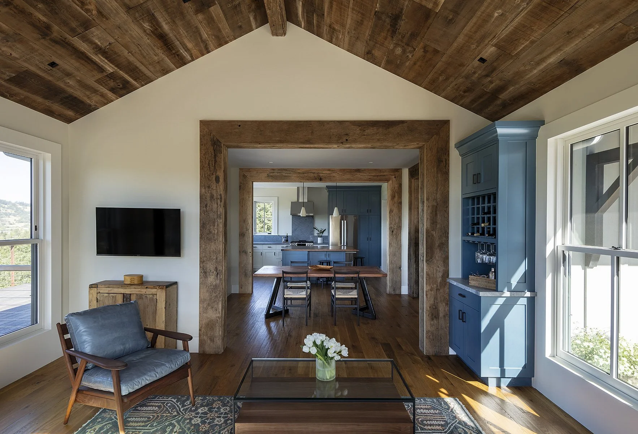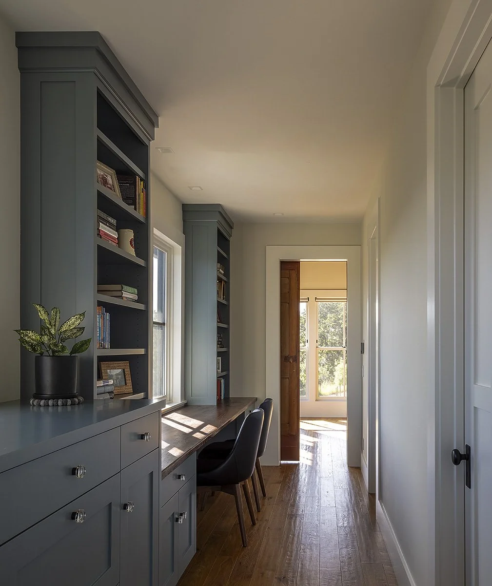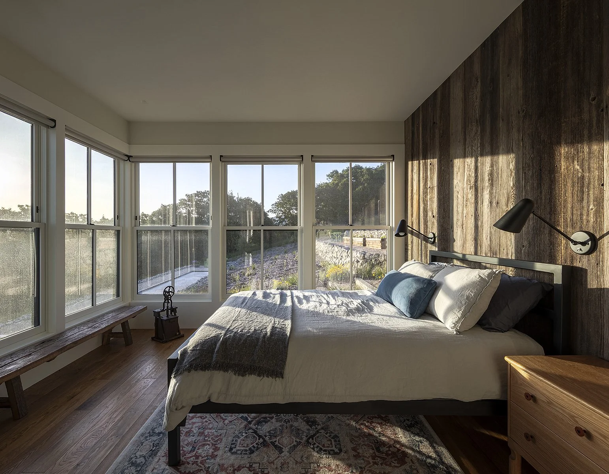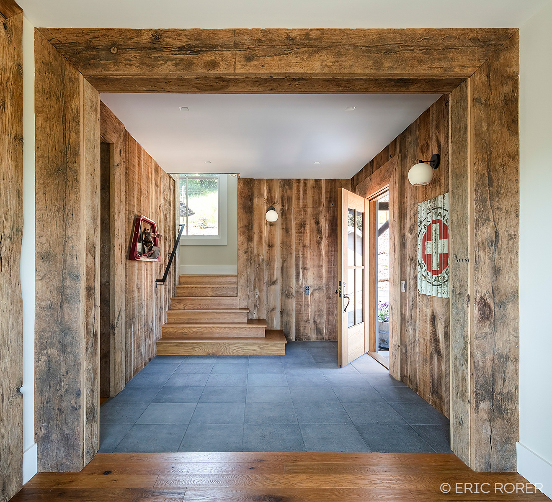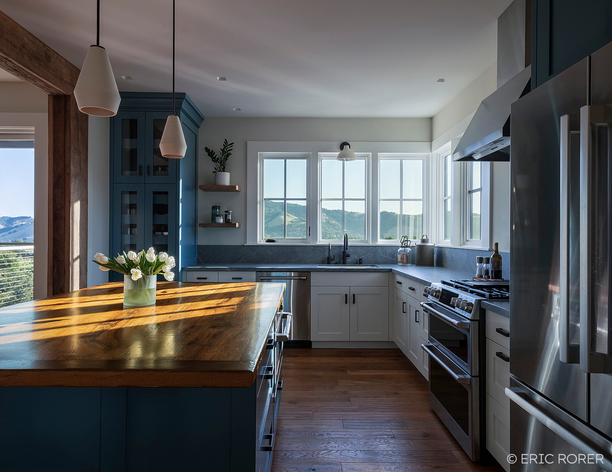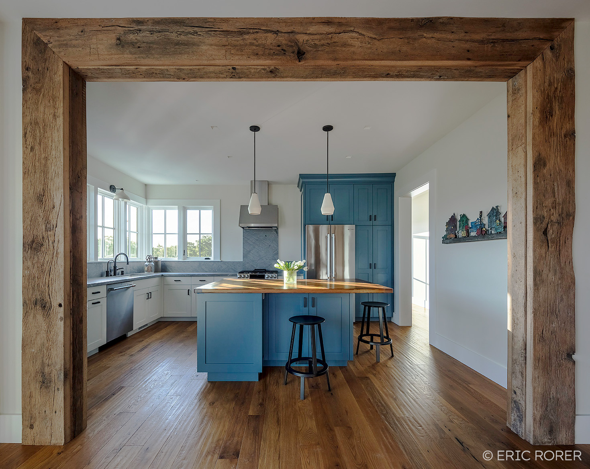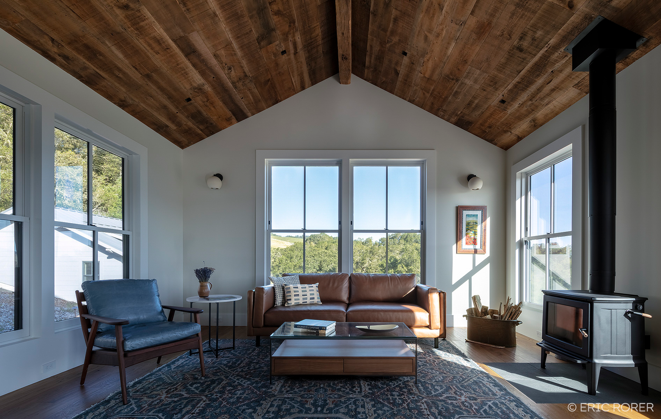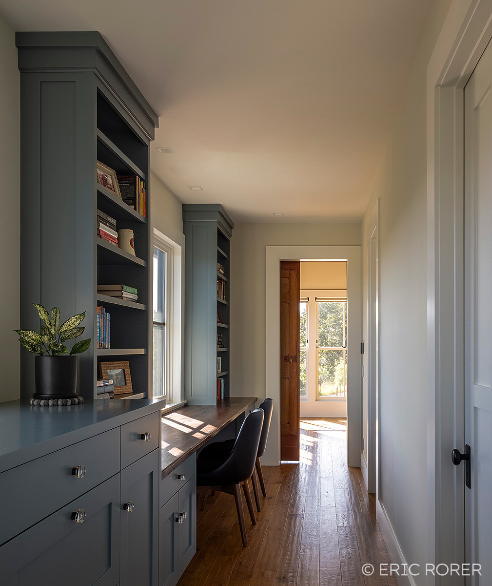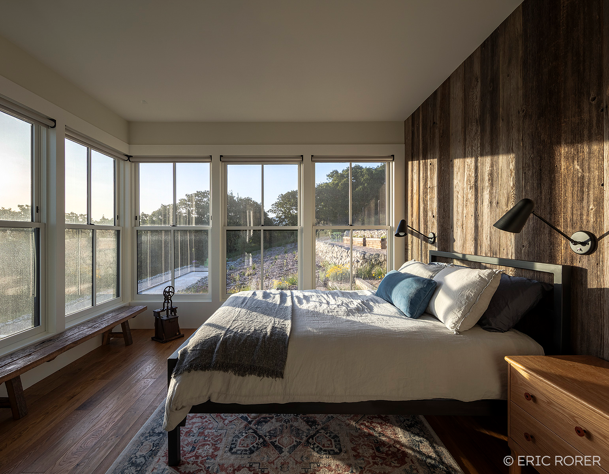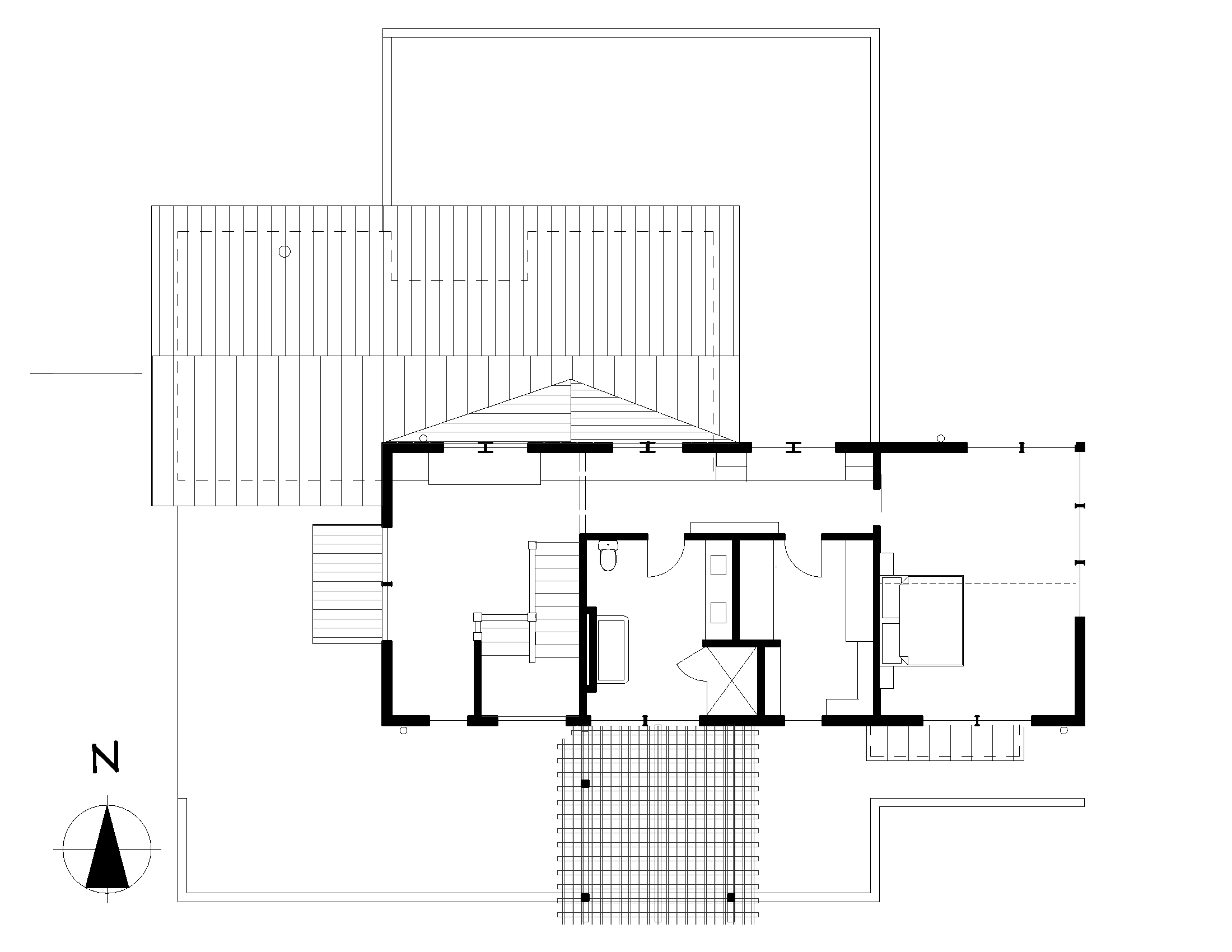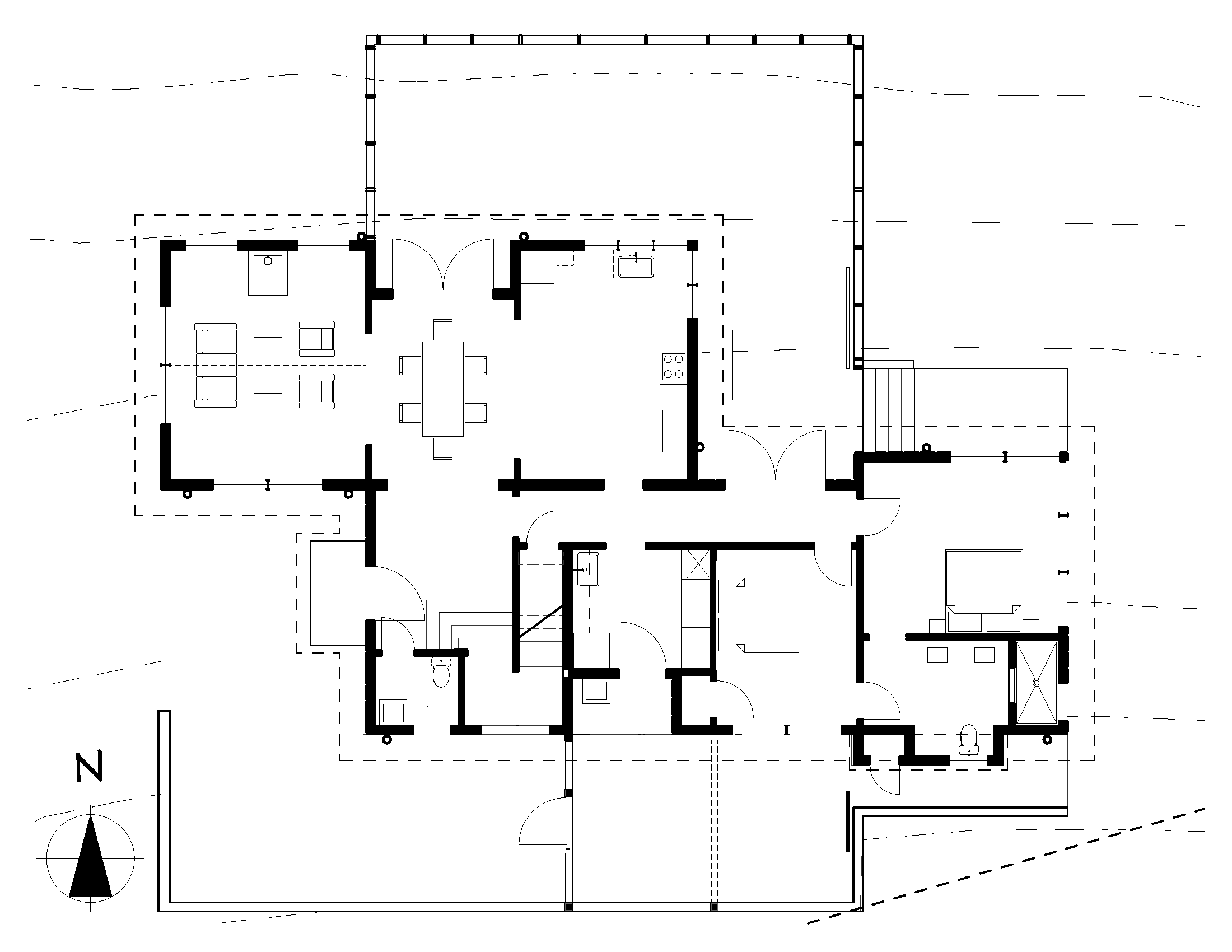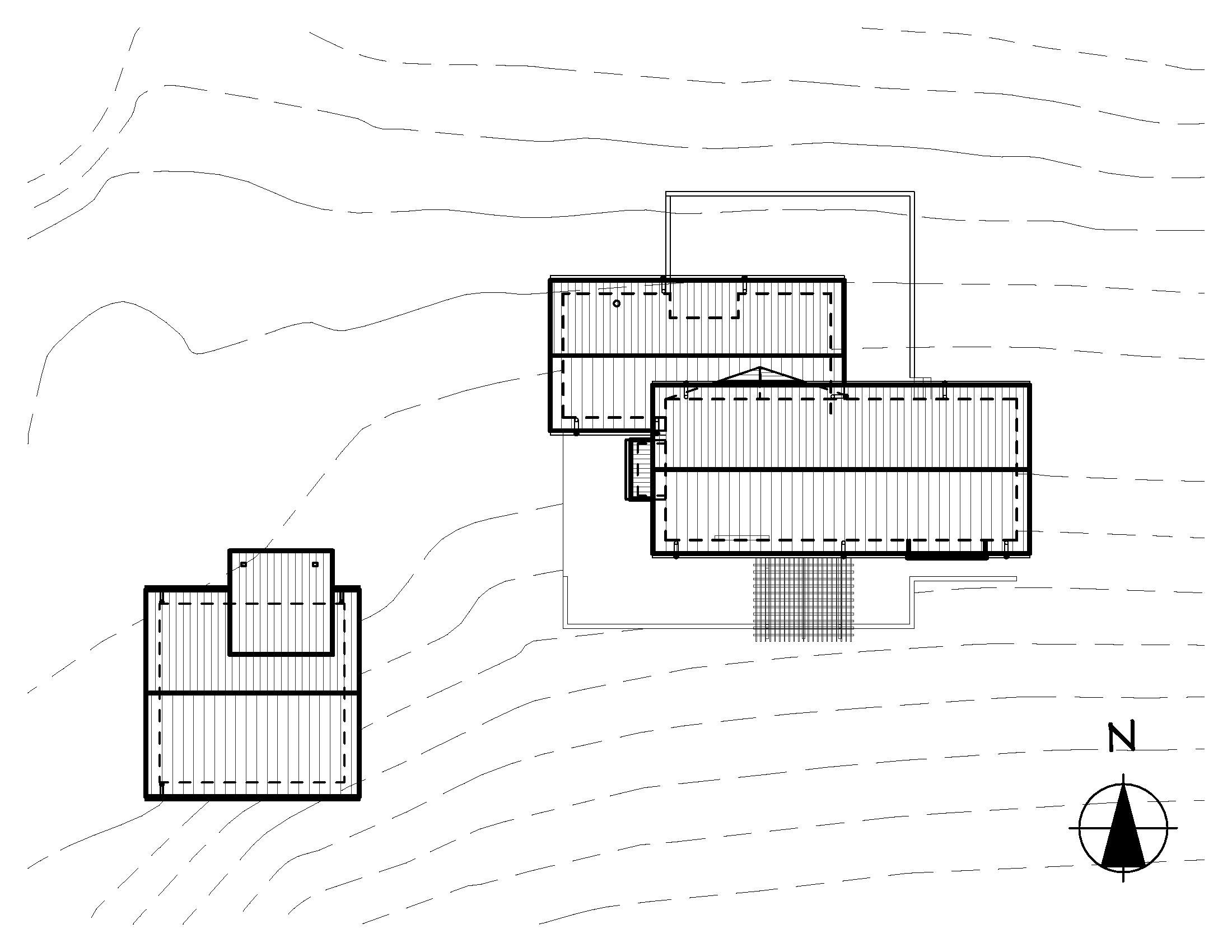SONOMA VALLEY FARM
Perched on a north-facing slope overlooking Sonoma County’s Bennett Valley and the striking silhouette of Bennett Peak, this new home is graced by hawks and owls gliding past at eye level. Designed as two simple gabled structures—distinguished by subtle variations in finish and color—the composition separates public and private functions. One form houses the shared living spaces, while the taller, two-story volume contains bedrooms, bathrooms, and ancillary rooms.
The owners sought to integrate reclaimed materials in a thoughtful and authentic way. To honor this intention, we sourced 200-year-old, 2-inch-thick oak barn floorboards to frame key openings and craft custom tables, benches, and countertops. Salvaged “silvered” barn siding was used for accent walls in the bedrooms, and the entry—featuring a concealed half-bath door—was clad in a third variety of aged barn board. Antique doors were repurposed as sliding panels in key locations throughout the home.
Though modest in size, the main rooms feel expansive thanks to generous windows and doorways that foster seamless connections between interior spaces and the breathtaking landscape beyond.
The home meets all Wildland Urban Interface (WUI) requirements, with fire-resistant walls, roofing, decks, and windows, along with defensible site planning and fire-conscious landscaping.
Completed: 2024
Architect: Caitlin Lempres Brostrom, First Bay Architecture
Contractor: Annadel Builders
Landscape Architect: Miridae



