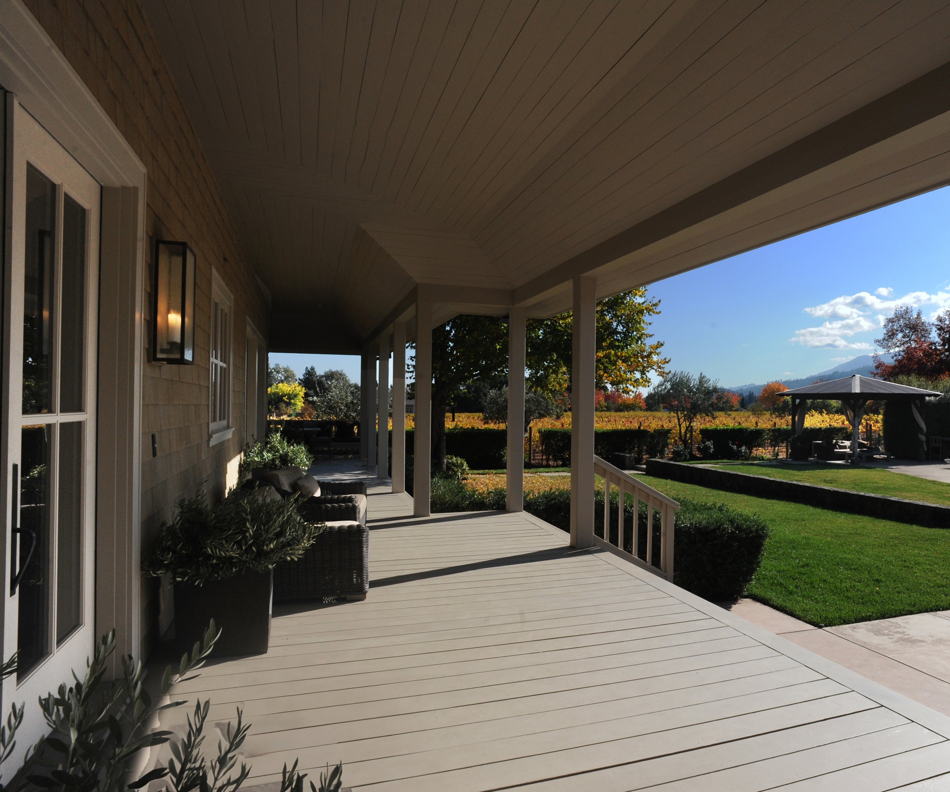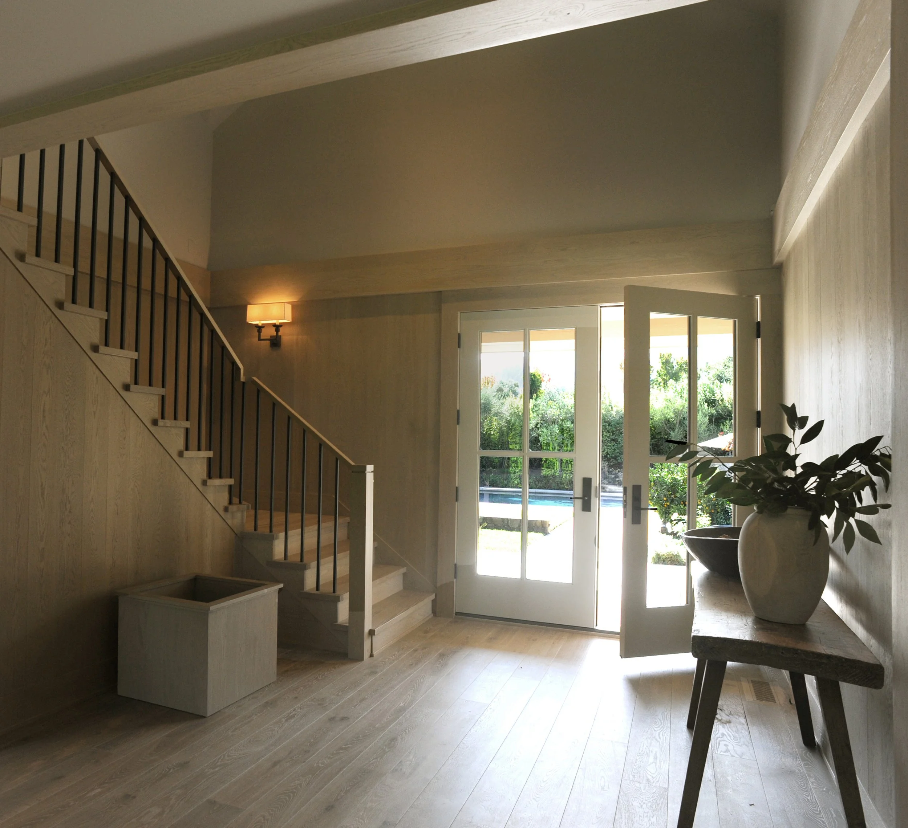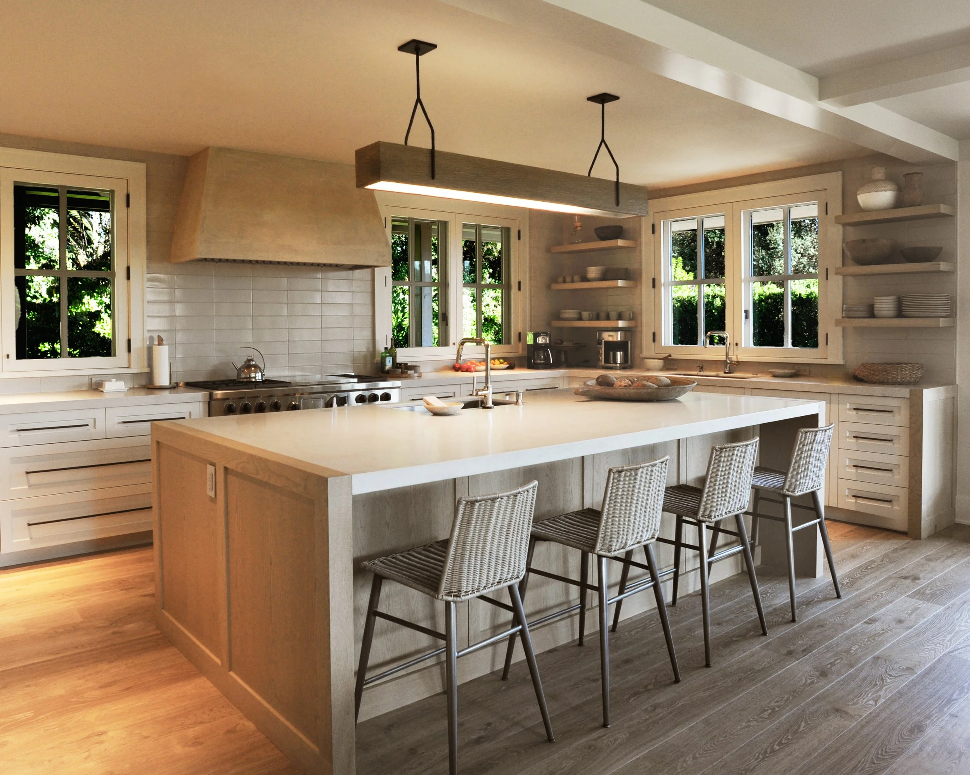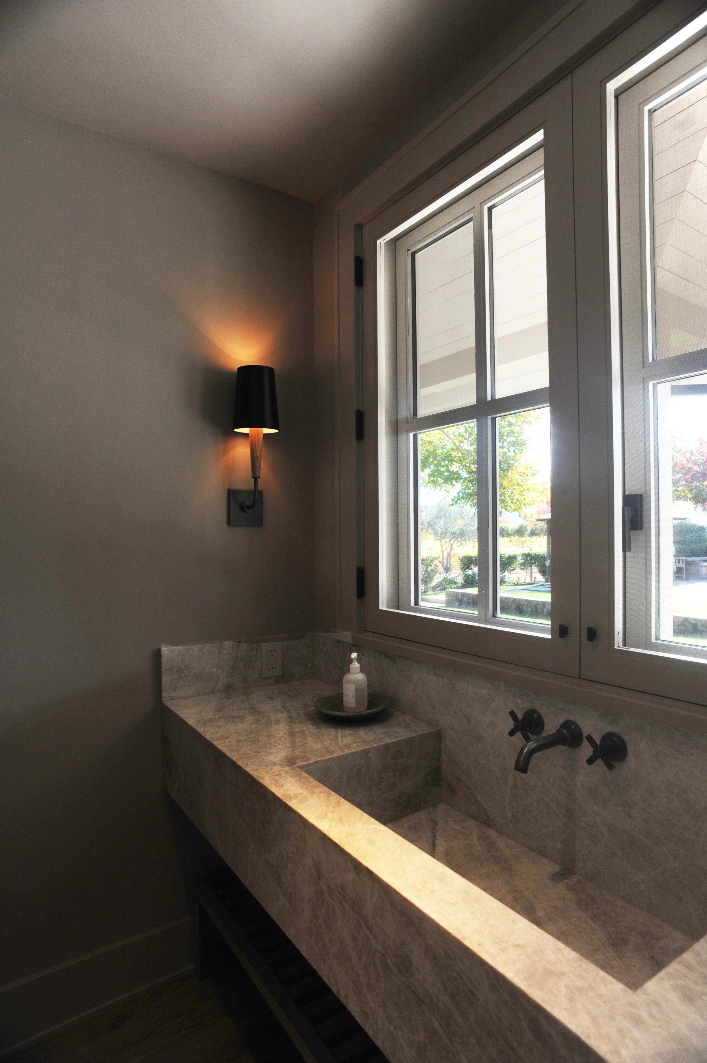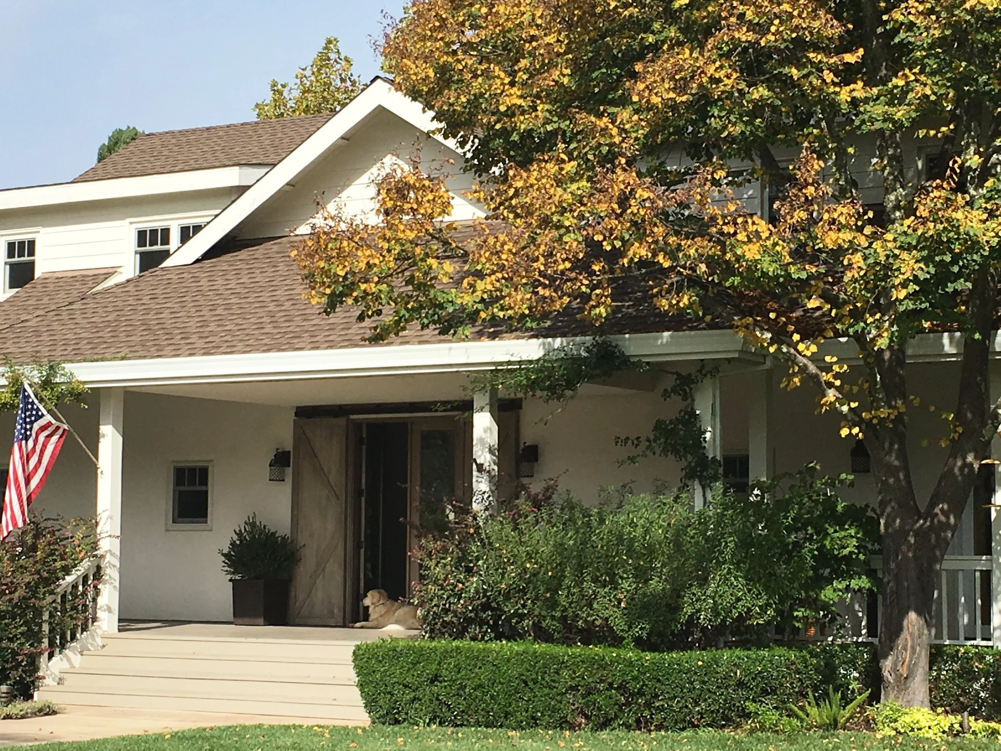ST. HELENA FARMHOUSE REBUILD
Located within walking distance of the charming town of St. Helena, this farmhouse was originally built in the 1990s with a promising concept: a traditional farmhouse with a wraparound porch, set within a community vineyard and framed by beautifully maintained gardens belonging to adjacent neighbors. Unfortunately, the execution fell short. The original layout featured a confusing and inefficient room arrangement that disrupted circulation and created awkward spatial relationships. Additionally, the scale of the windows and doors was disproportionately low, reducing interior daylight and severely limiting views to the surrounding vineyards and hillsides.
Our client approached us with a clear goal: to transform the home while staying within the existing building footprint, as zoning restrictions prohibited any expansion beyond it. Our solution was a complete interior reconfiguration. We redesigned every room to enhance flow and function, and replaced the original windows and doors with larger, better-proportioned openings to frame sweeping views of the garden and landscape beyond.
The new finishes were carefully selected for their elegance and harmony, creating a serene and balanced interior. To address the lack of natural light on the upper floor, we introduced several dormers. These not only brightened the interior but also helped visually lighten the massing of the original heavy roofline. The result is a peaceful, refined home that now lives up to its idyllic setting.
Architect: Caitlin Lempres Brostrom, First Bay Architecture
Contractor: Building & Design, Robert Aston
Interior Design: Joshua Greene Design
Completion Year: 2021



