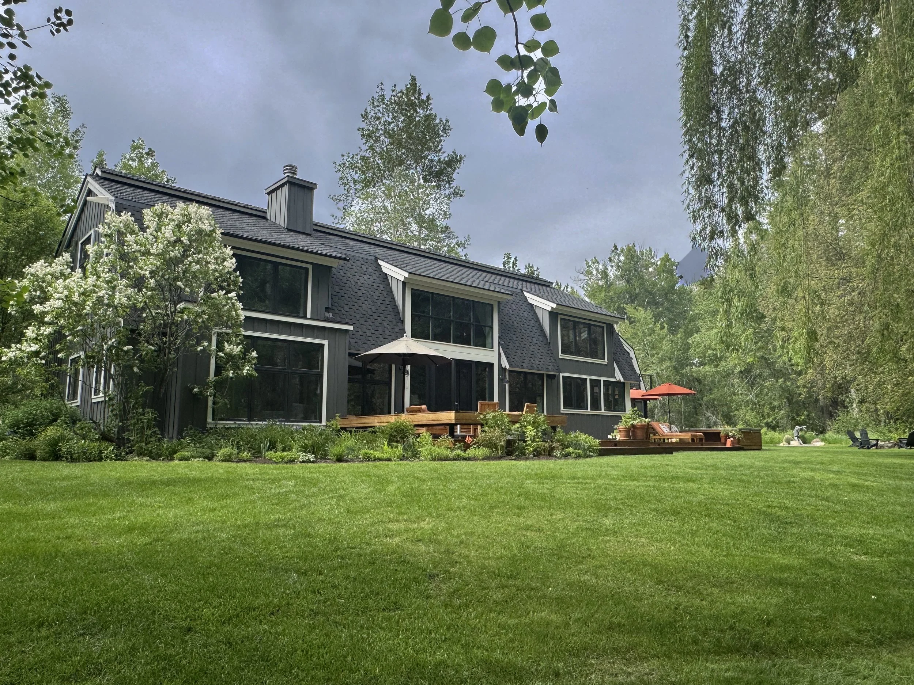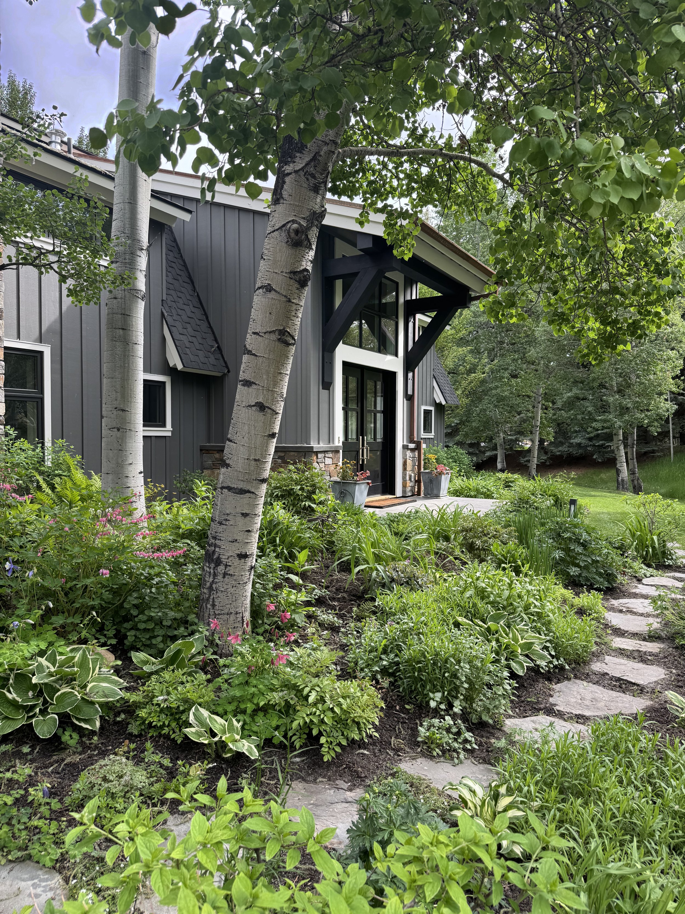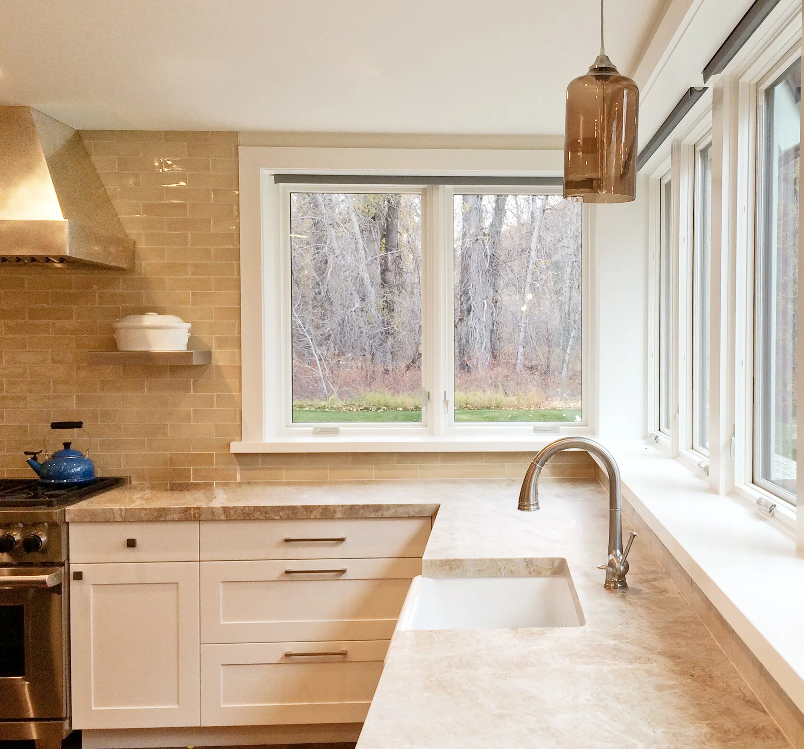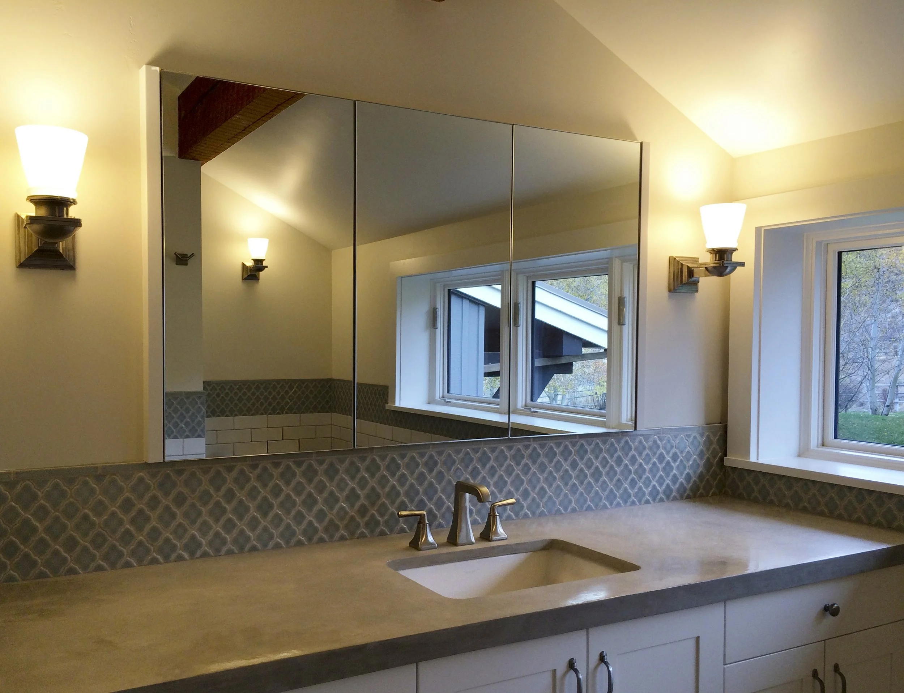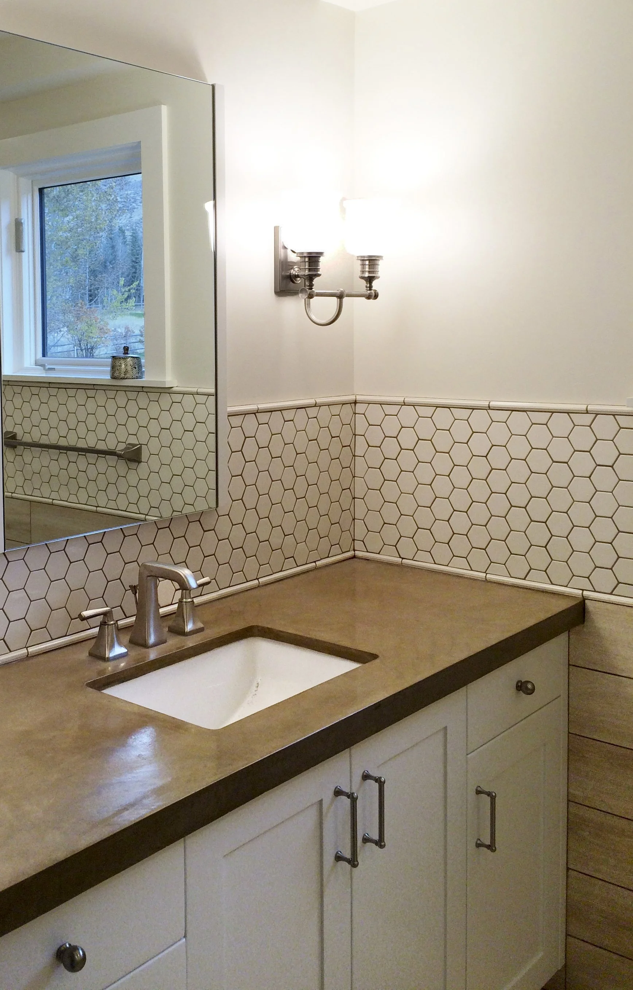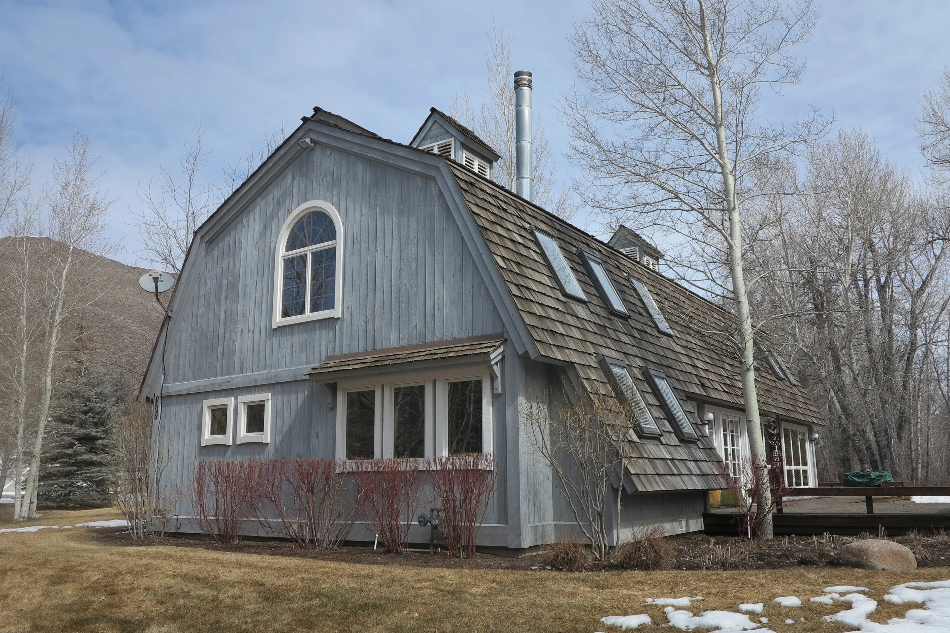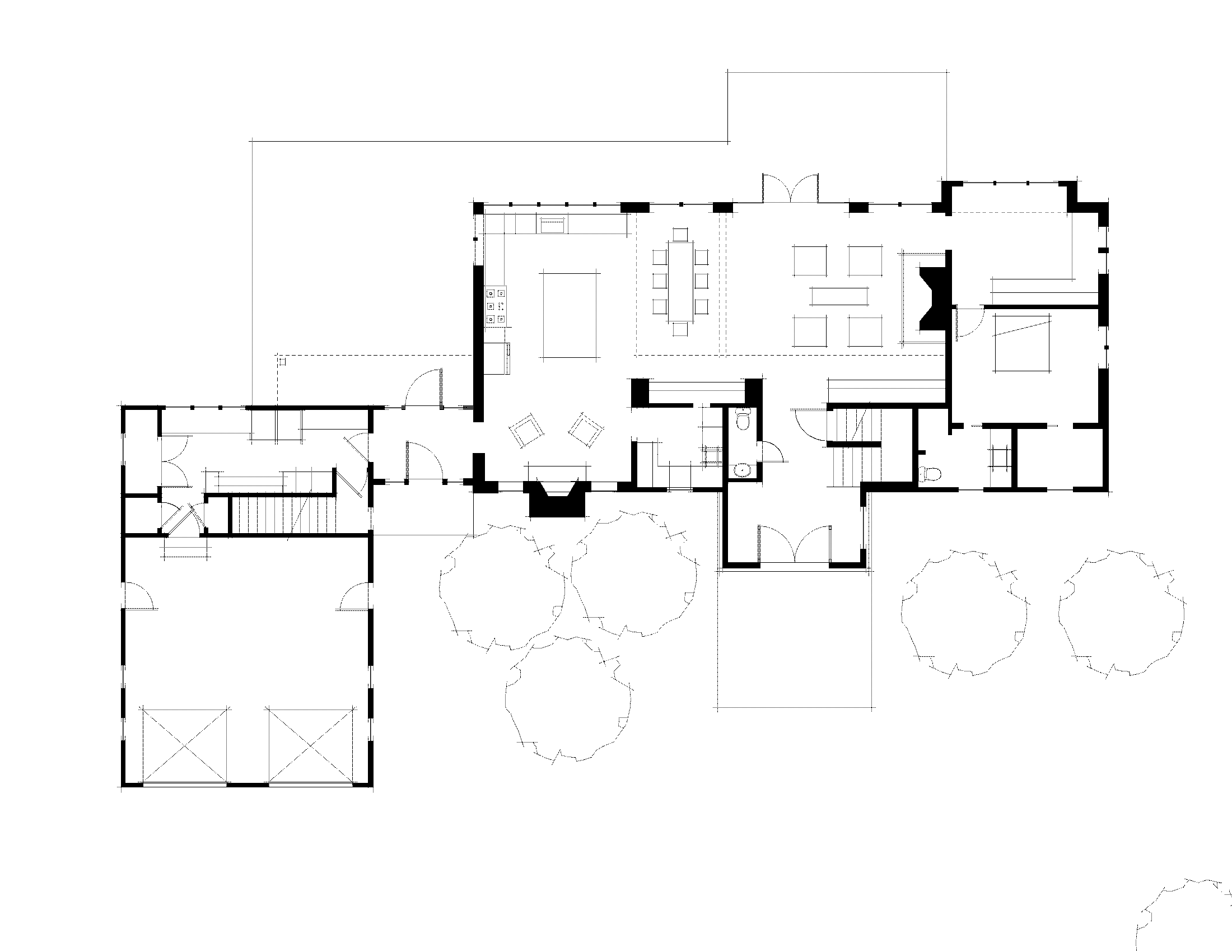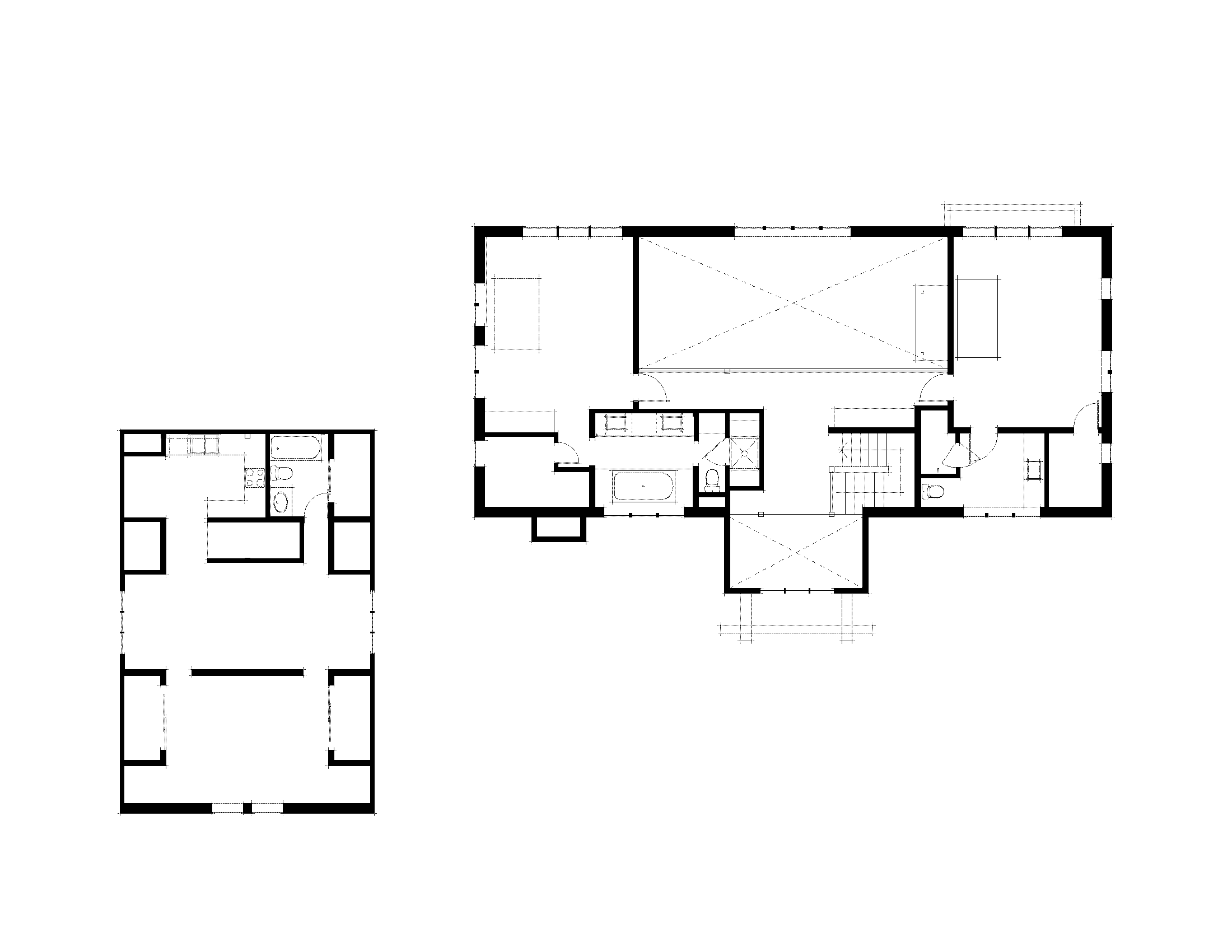SUN VALLEY REBUILD
Situated along the East Fork River, near Ketchum, Idaho, the original home, built in the early 1980s, on this site was a post-and-beam kit house. While its roofline was designed as a gambrel form, it unfortunately obscured views of the river, valley, and surrounding mountain ridges. Internally, the spatial organization was complicated and inefficient—largely a result of the exposed structural system.
Zoning restrictions within the floodplain zone prevented any expansion or major modification of the existing building footprint. In response, we focused on working within the structure to reimagine its flow and functionality. Many of the interior walls were thickened to absorb and visually quiet the dominance of the exposed post-and-beam system, allowing spaces to feel more refined and unified. Public areas were reconfigured to align more logically with the structural grid and to improve both circulation and light. Six new dormers were added, dramatically increasing daylight on the upper level while also balancing the mass of the roof and affording for new views toward the river, ridgeline and forest. The entry sequence was redesigned to be more legible and appropriate for the site, while the kitchen and bathrooms were completely reimagined with modern functionality and material integrity.
The result is a home that now feels grounded in its place—responsive to the natural setting, resilient to its climate, and elegant in its architectural language.
Architect: Caitlin Lempres Brostrom, First Bay Architecture
Contractor: James McGrath Ketchum, Idaho
Completion Year: 2014
Location: Hailey, ID

