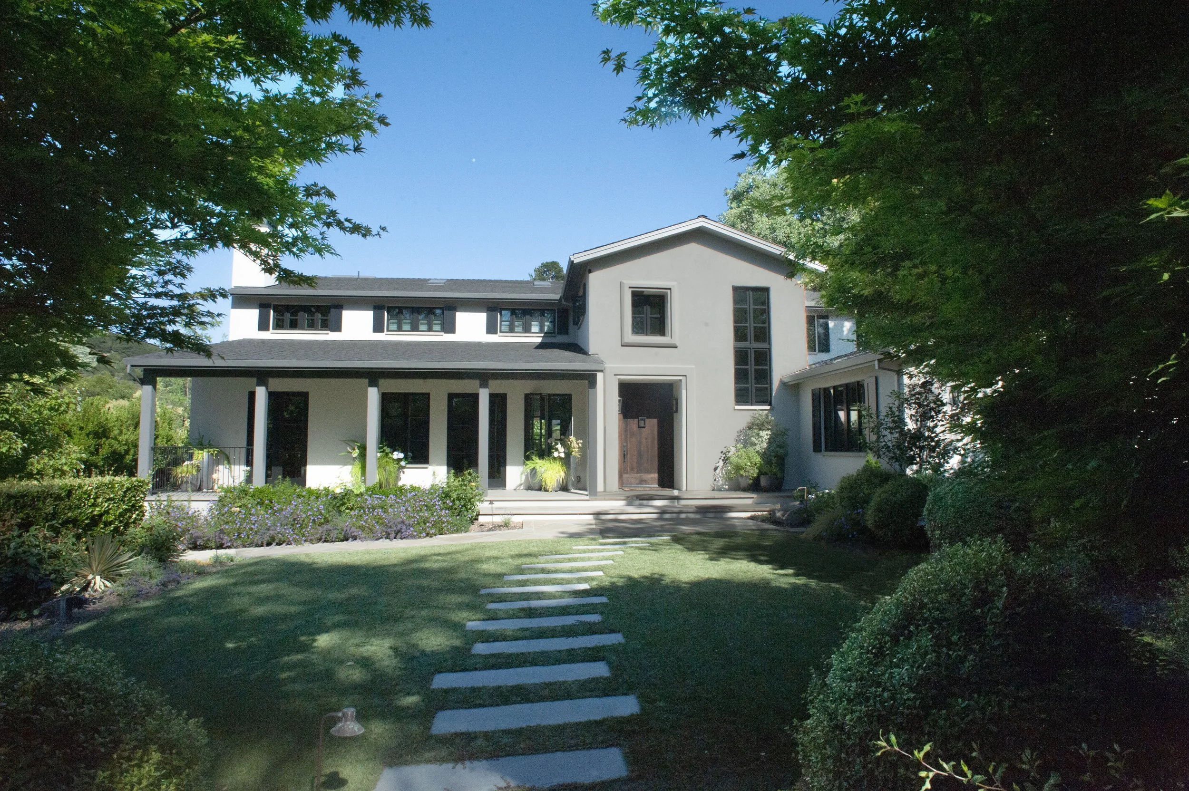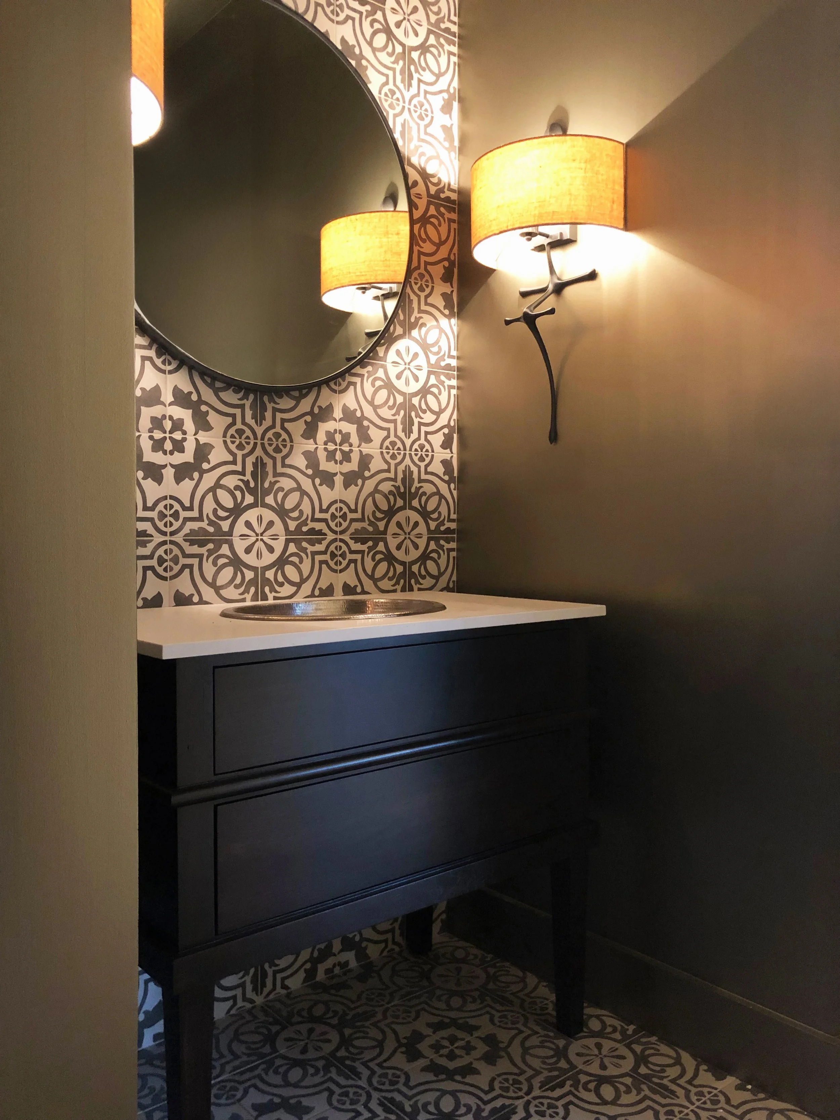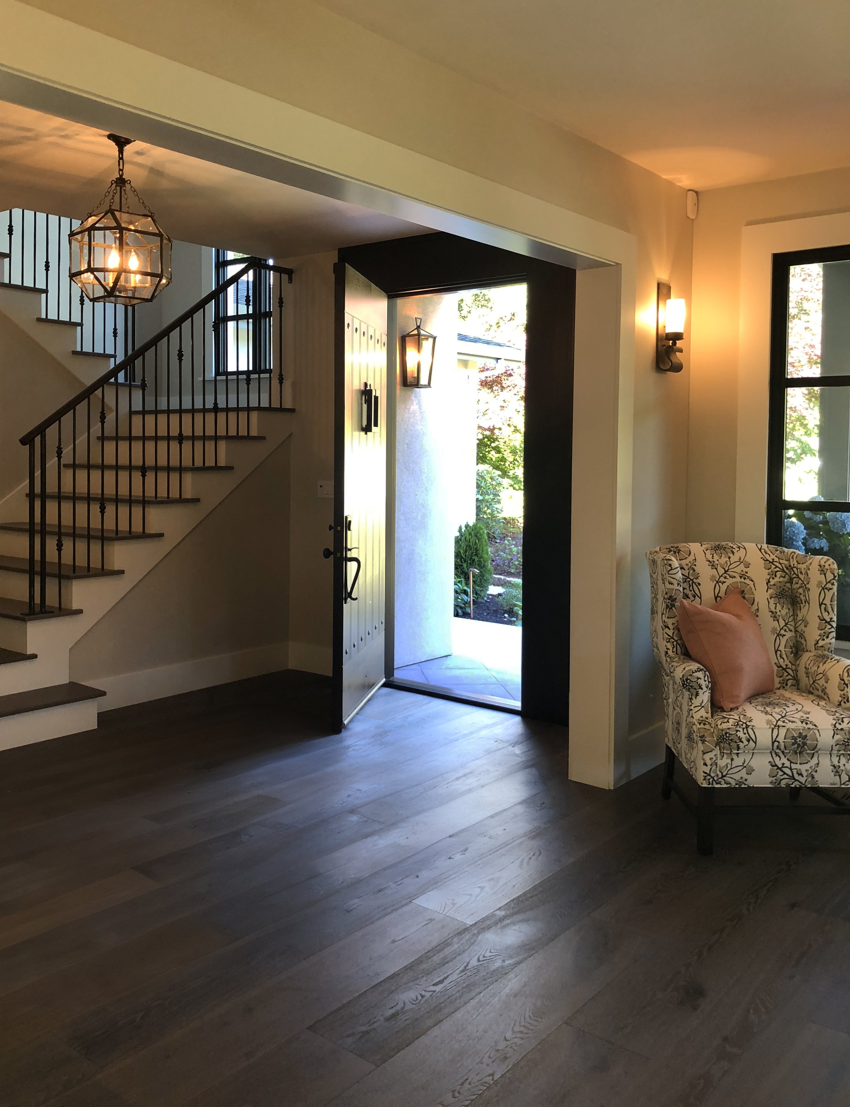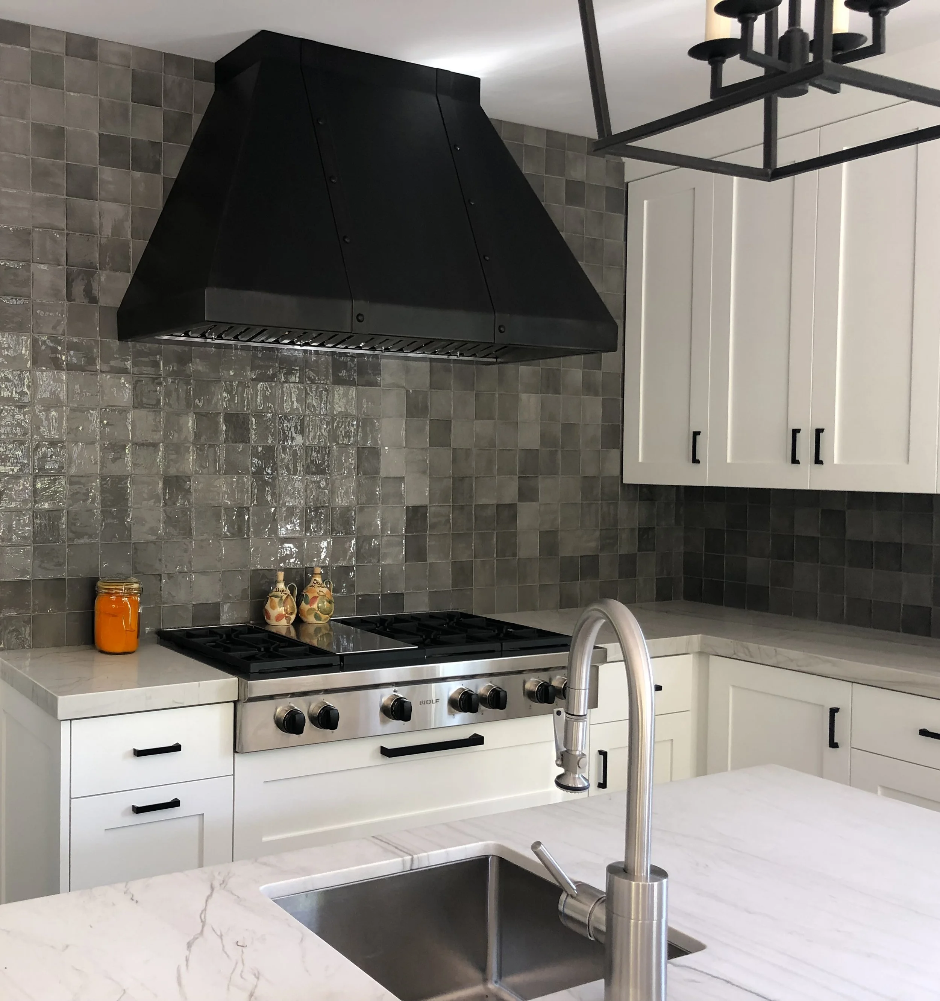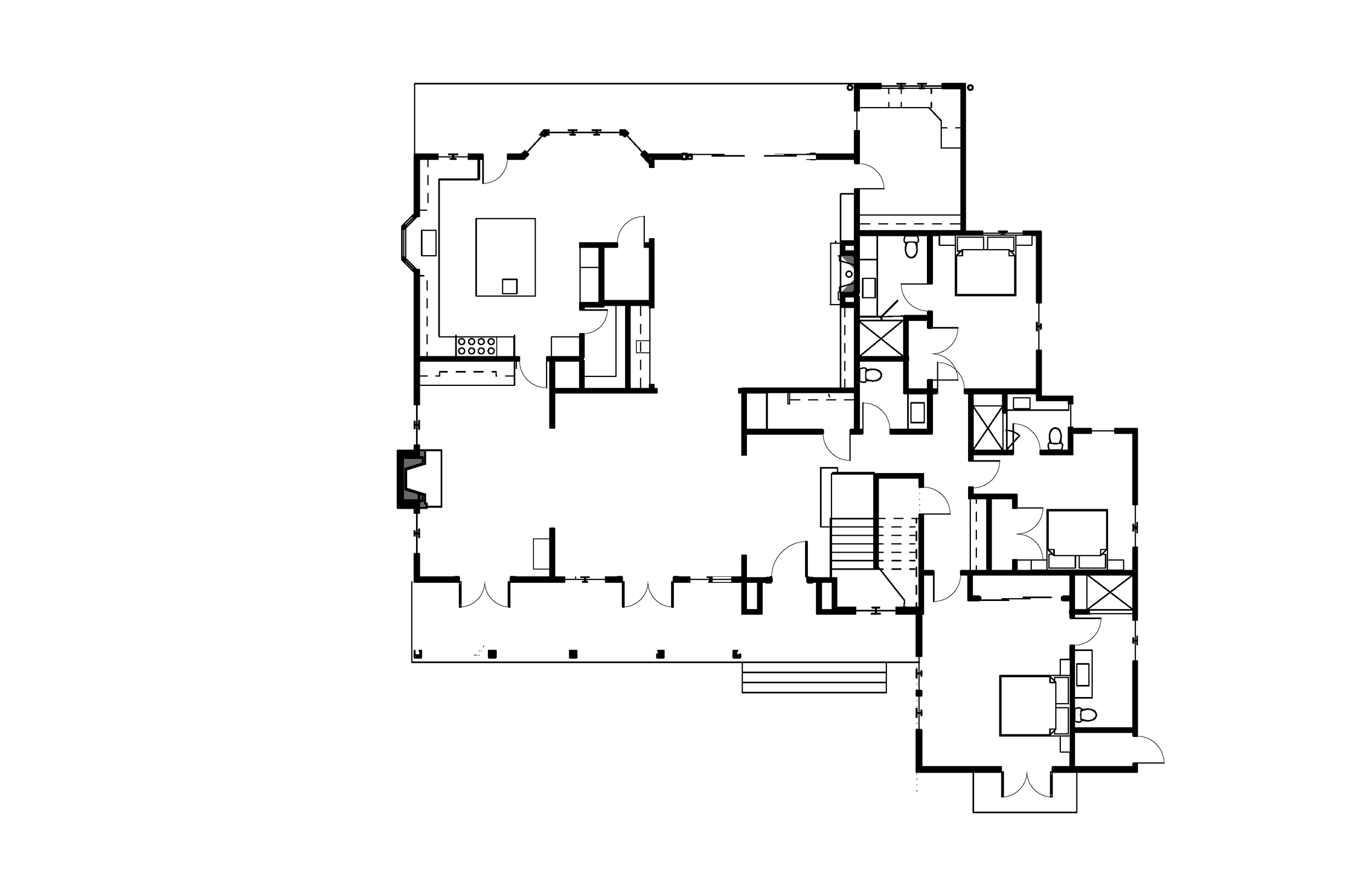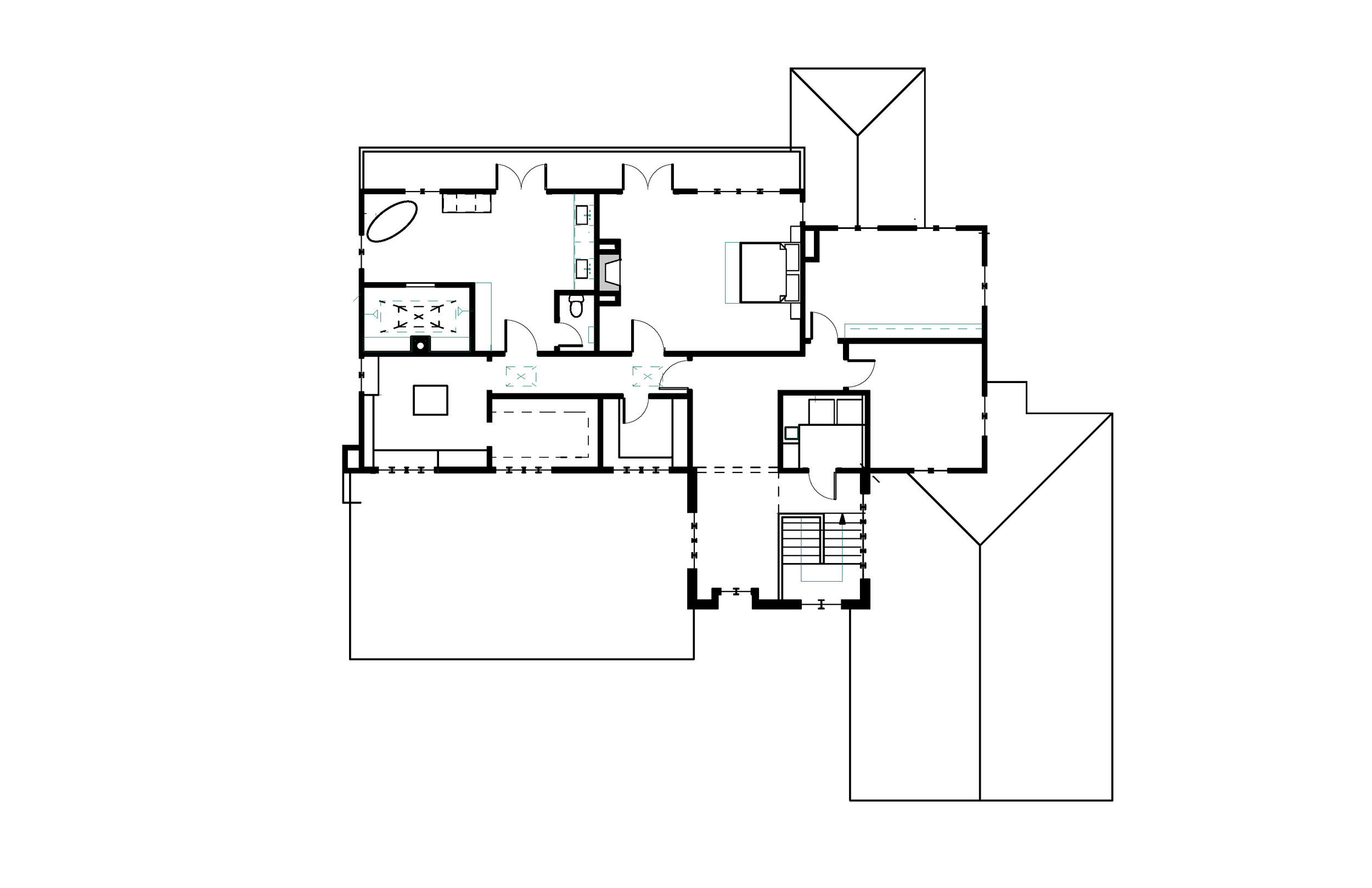SYCAMORE REBUILD AND ADDITION
Nestled in a sheltered valley near San Francisco, this home sits within a region characterized by modest, single-story ranch houses set on generous parcels of land. In contrast to the track architecture common to the area, this property featured thoughtfully designed gardens which included a new swimming pool, gazebo, and mature plantings. A key constraint to the redesign of the structure was the preservation of the integrity of this recently completed landscape.
Initially, the scope of work centered on adding a new primary suite. However, upon further investigation, it became clear that the existing foundation was inadequate to support a second story. This led to a reimagined solution: a complete reconstruction of the house on its original footprint. A second floor was added, anchored by a new internal staircase that connects the primary suite to the main public and guests spaces below.
To create a language appropriate to the new scale and form, the architecture draws on references to the California Monterey style—interpreted in a restrained, contemporary manner that aligns with the project’s context. The new massing, influenced by zoning restraints, respects the existing site conditions and subtly complements the surrounding landscape without imposing upon it.
Designed and built during the COVID-19 shutdown, the project navigated a series of unexpected opportunities and challenges—ranging from shifting construction logistics to evolving design priorities. The final home is also fully compliant with Urban-Wildland Interface codes, incorporating fire-resistant exterior materials and a comprehensive sprinkler system for increased resilience.
Architect: Caitlin Lempres Brostrom, First Bay Architecture
Contractor: EuroAmerican Construction
Landscape: Enchanting Planting
Completion Year: 2020
Location: Orinda, CA

